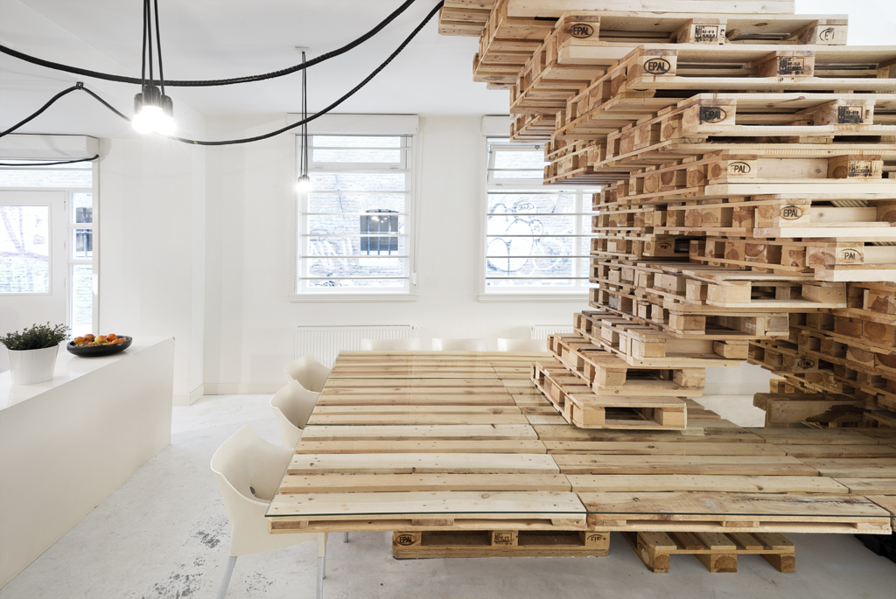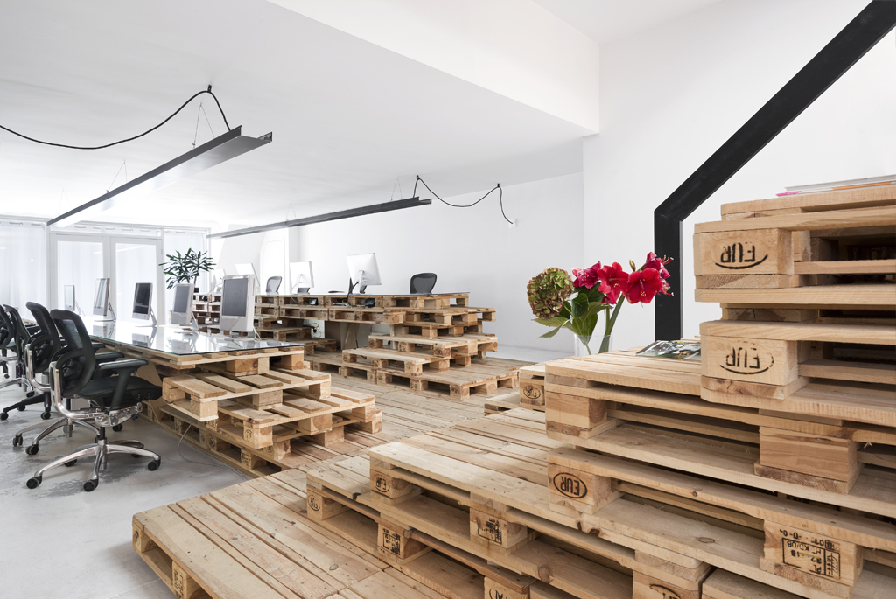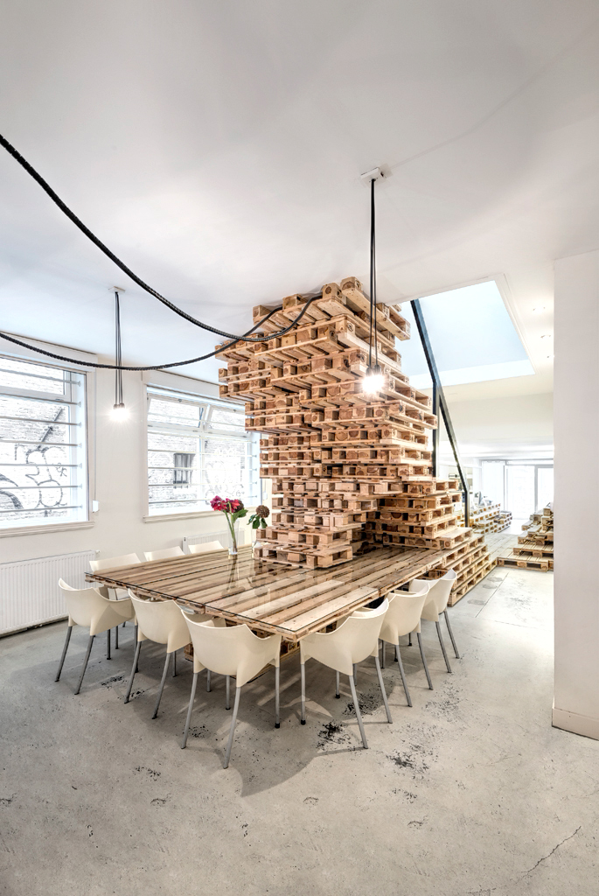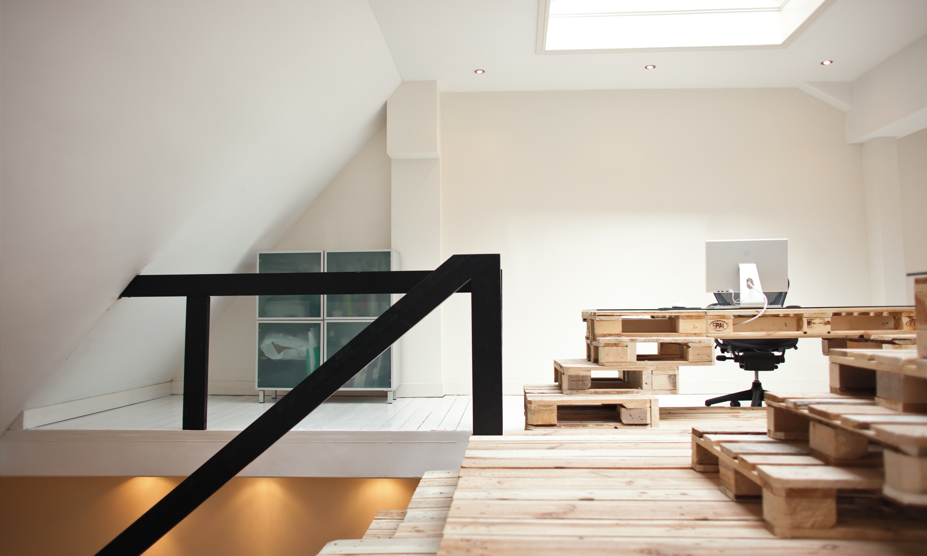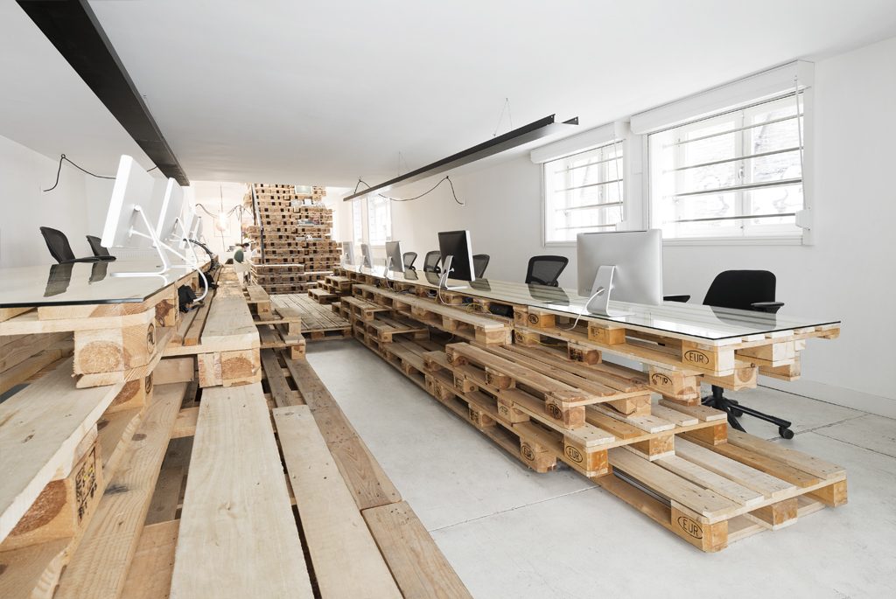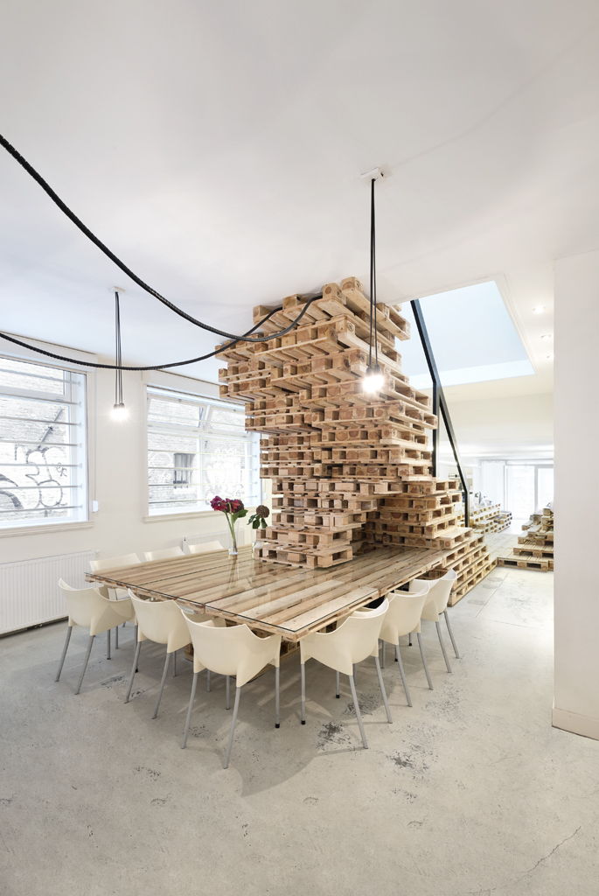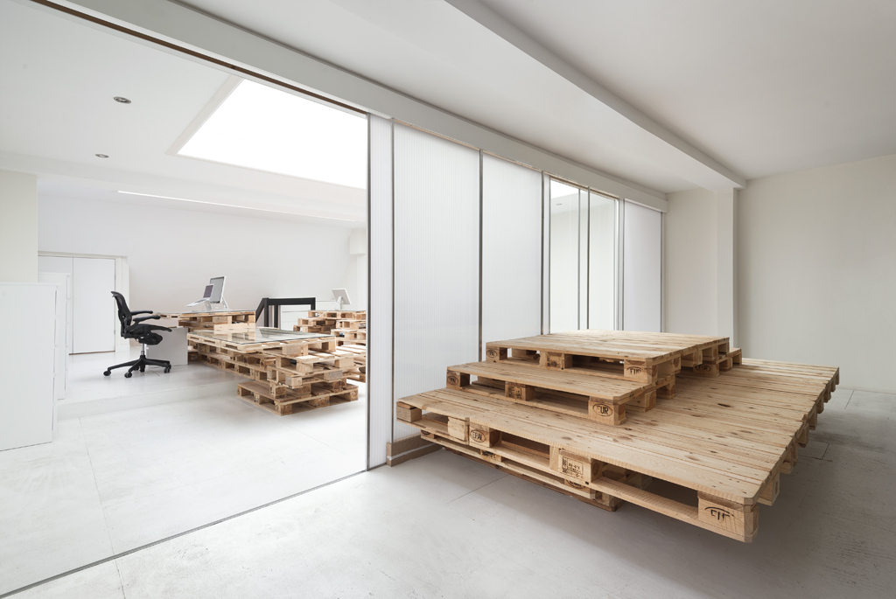A temporary furnishment for the new office location combined with the explicit wish to furnish the space with an authentic, recycable material, gave creative director Marvin Pupping and MOST Architecture the idea to use Euro-pallets for this particular design. The pallet structure; an open, autonomous landscape that gradually changes its character, facilitates all parts of the office.
Read More
