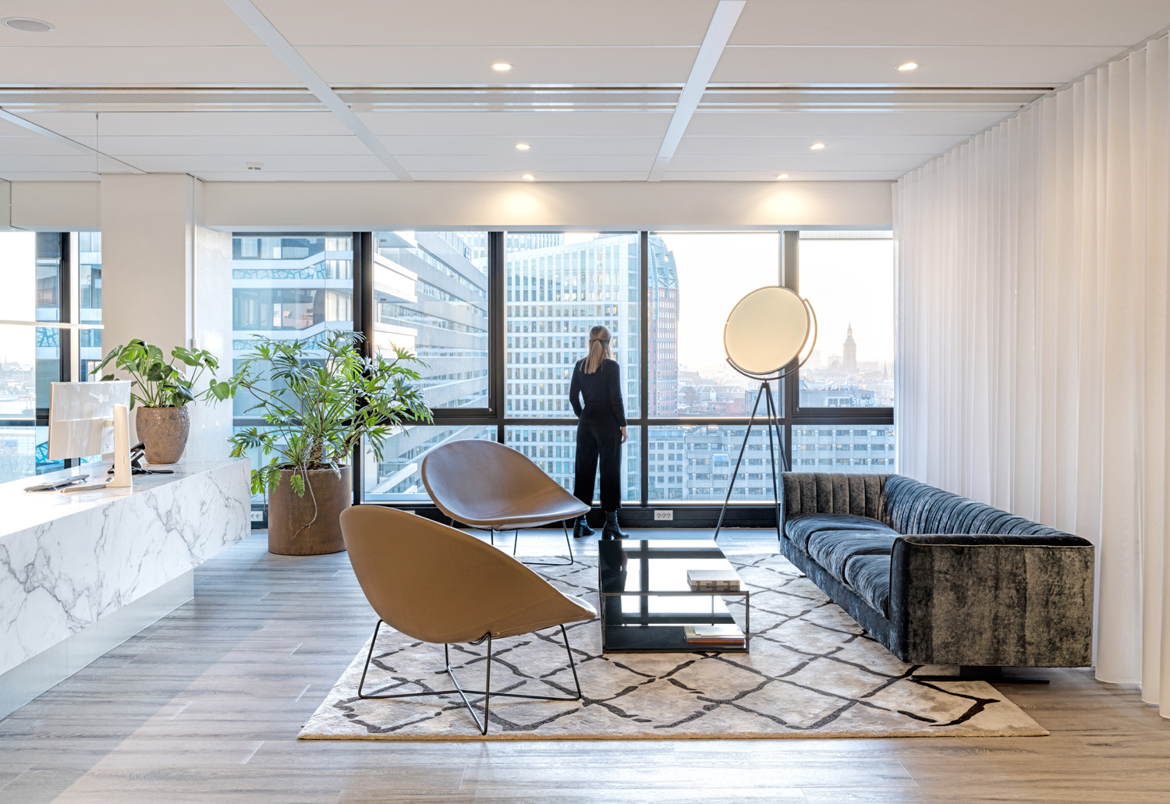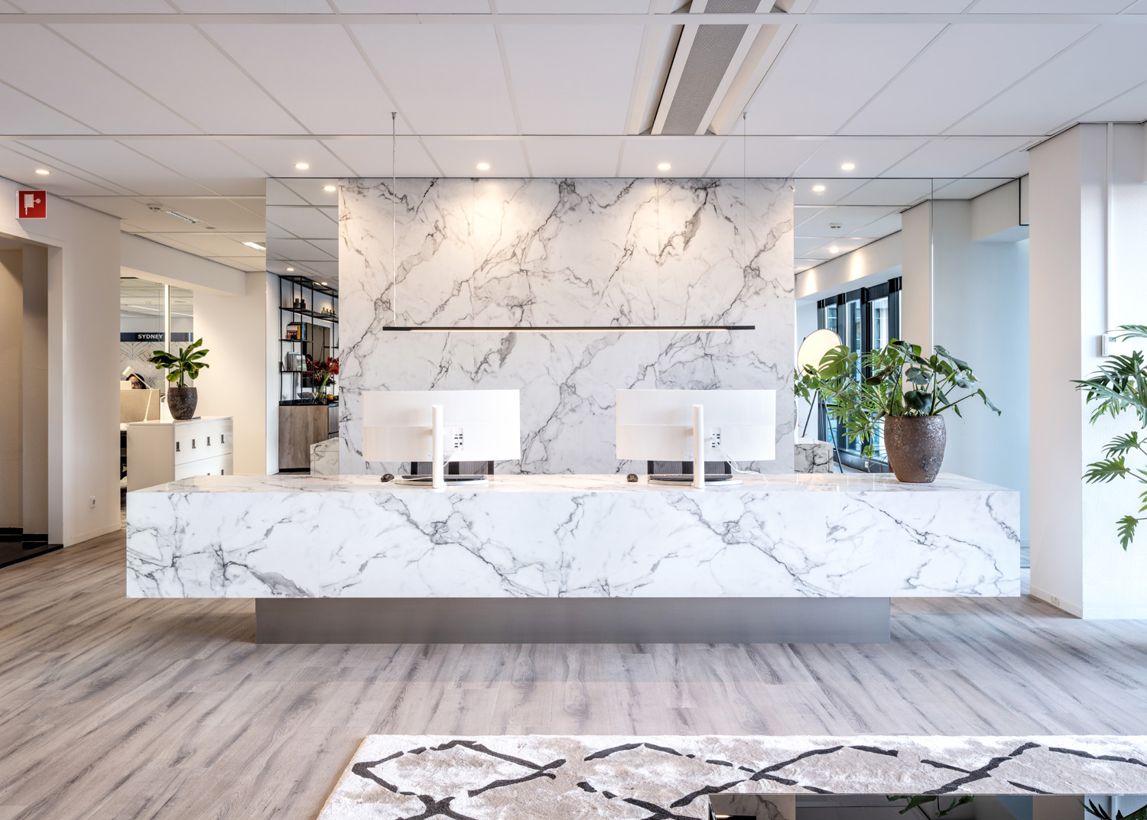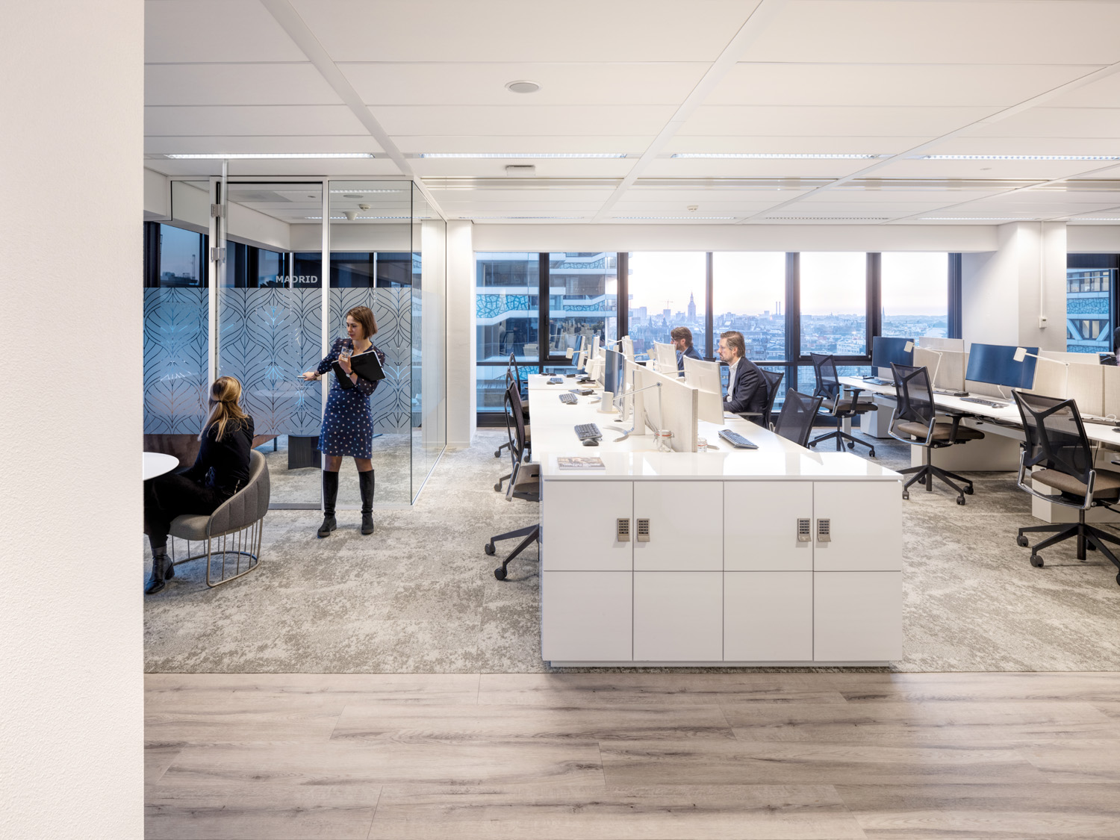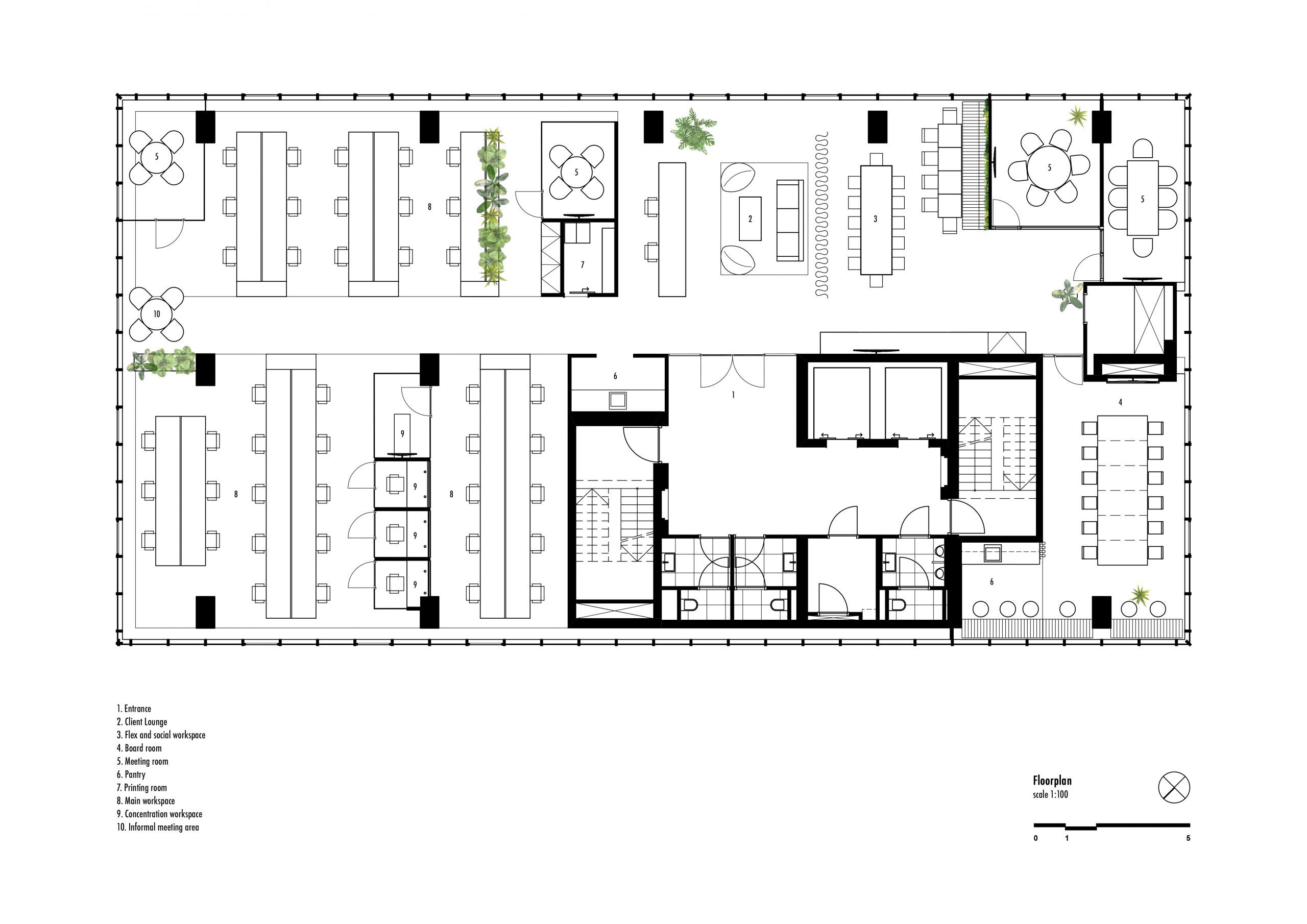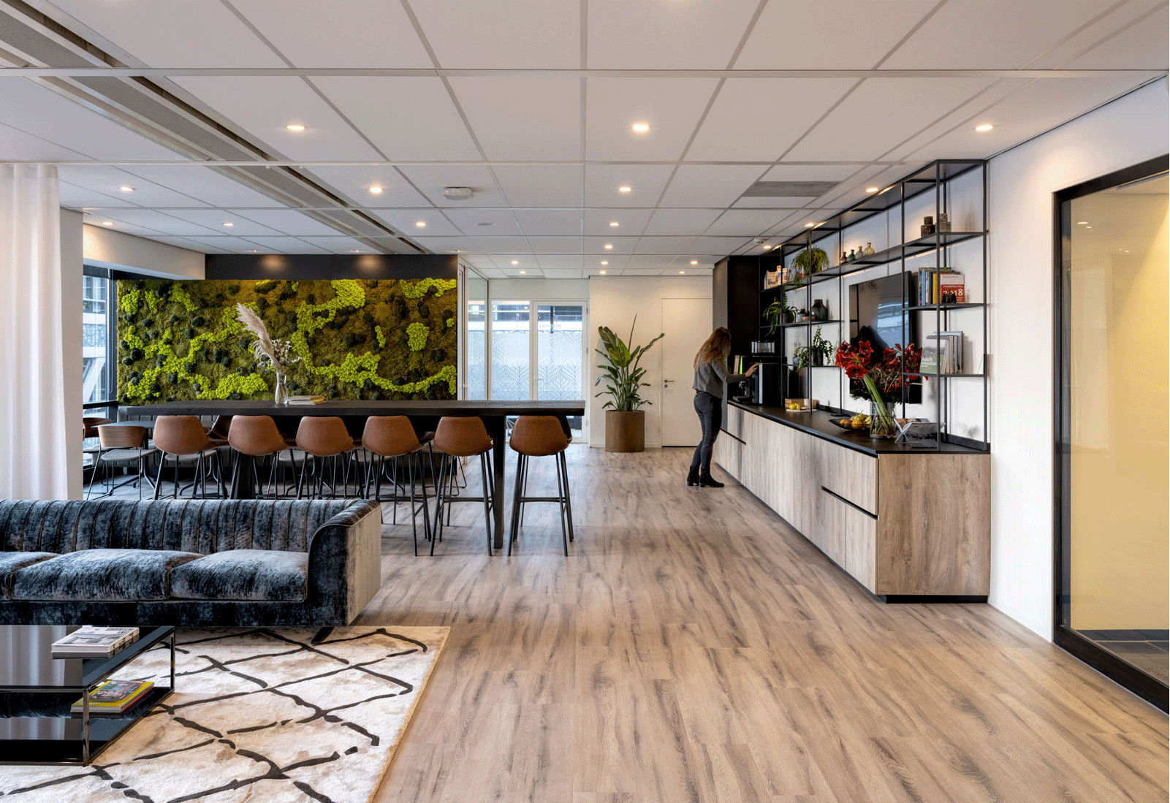The Greystar Netherlands Office is located right in the heart of the Hague, in a historic and recently renovated tower, the famous New Babylon. This project required the creation of a highly functional and organised open plan office space, with flexible social areas. With approximately 500,000 homes worth 28 billion euros, Greystar is a big name in the real estate market worldwide. The core values of the company, including integrity, accountability and teamwork affected our design deeply.
Read More
