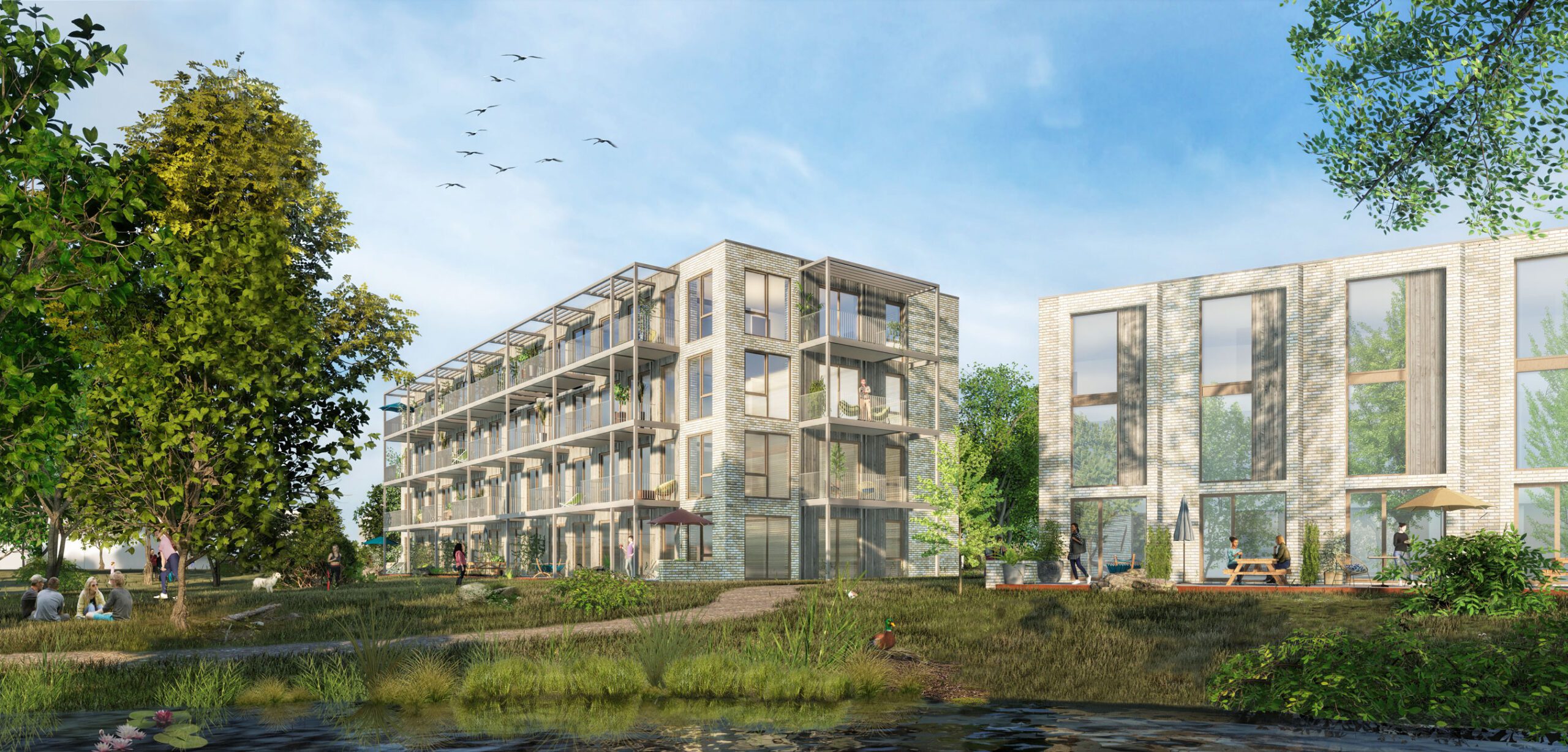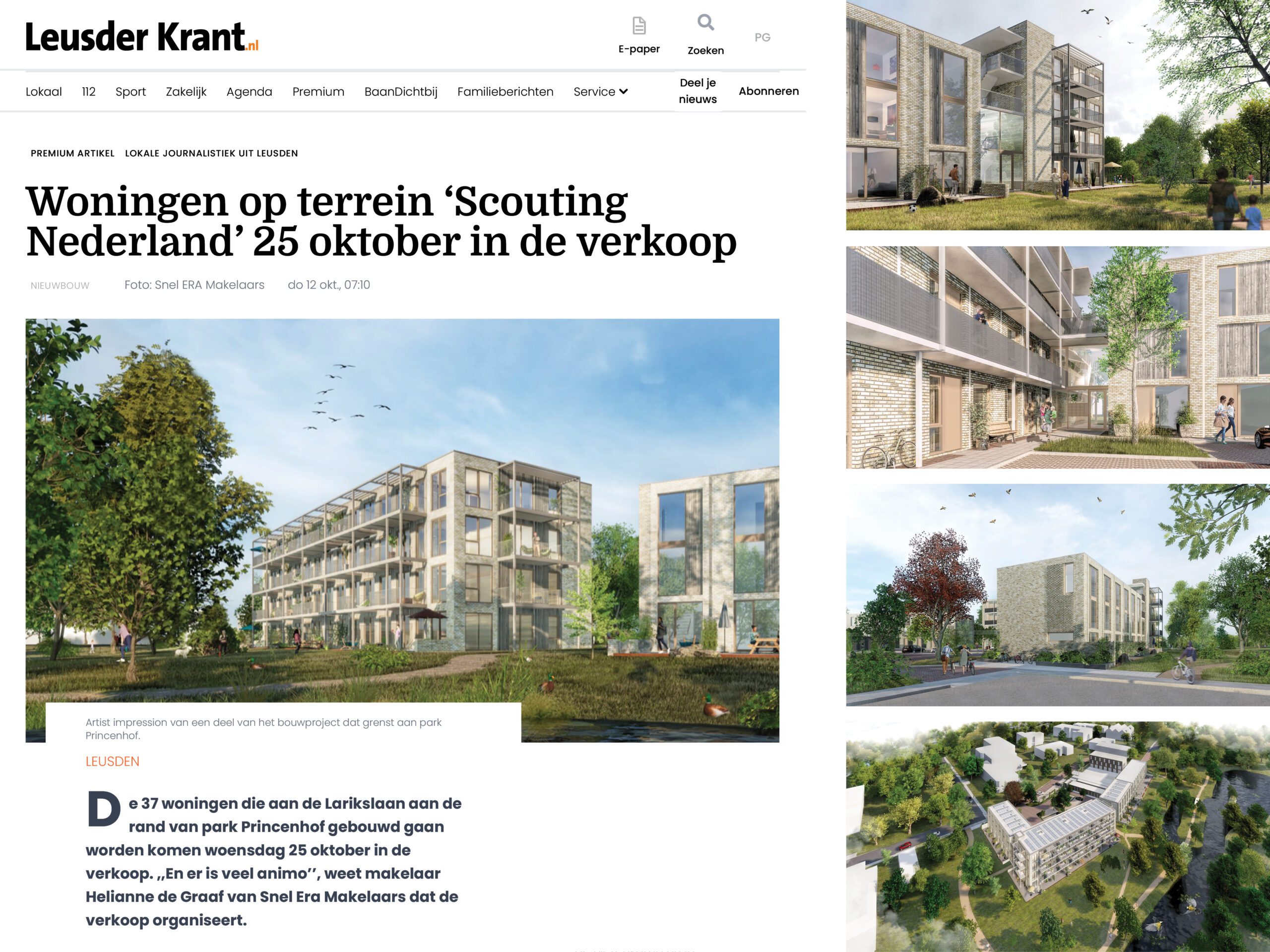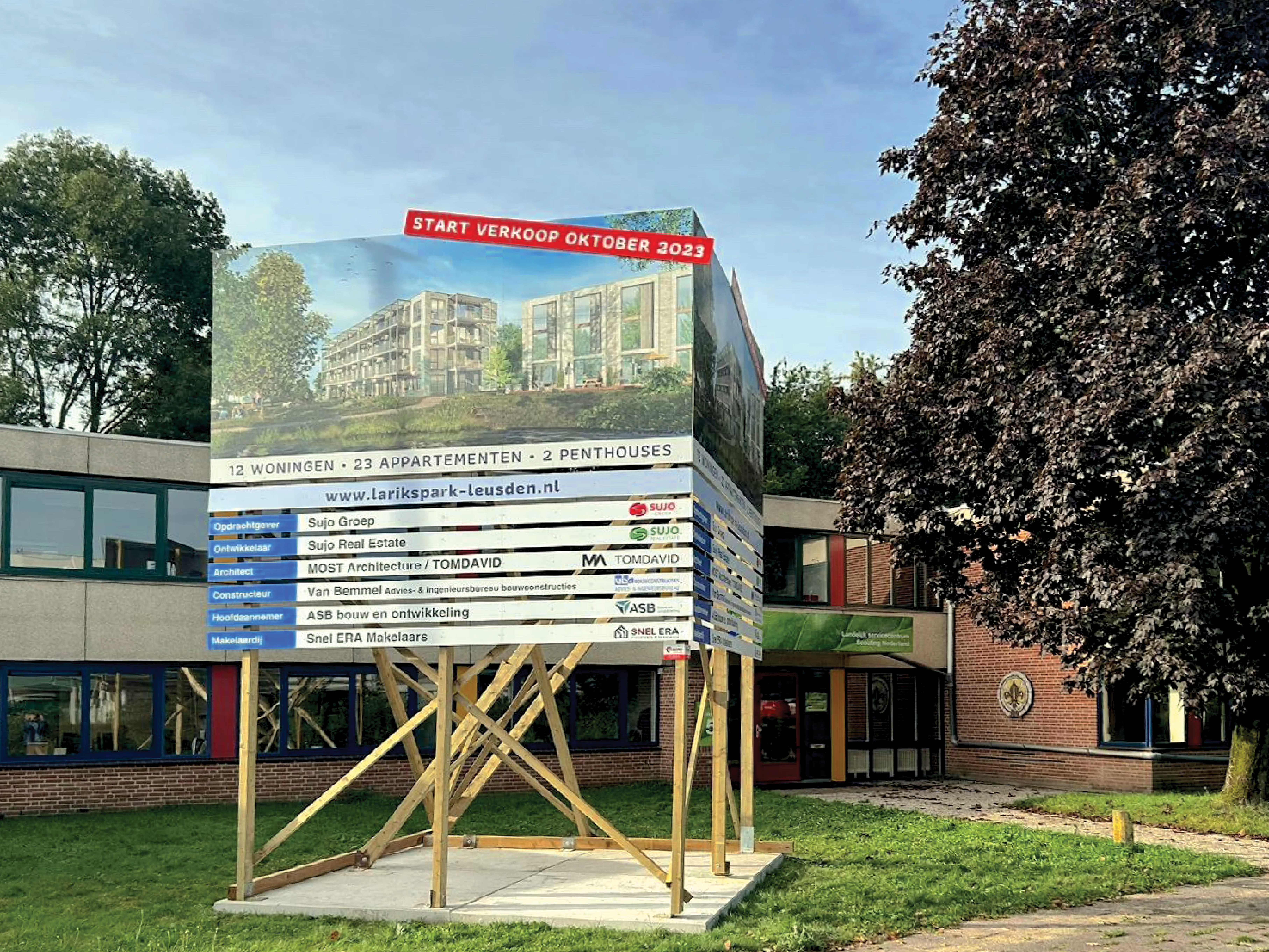
Building Permit granted for Larikspark Leusden!
We are proud to announce that we have obtained the planning permit for our new residential project in Leusden, designed in collaboration with TOMDAVID Architecten, and that all housing units are already sold out! Larikspark Leusden is designed as an apartment complex with 37 residential units, including 12 family houses and 25 apartments. The complex offers a variety of living spaces suitable for a wide range of residents, including starters and seniors. The 12 family houses will be built in a style similar to the adjacent plots and will feature a distinctive pergola characteristic of the existing context. The site borders the green park Princenhof, providing future residents the opportunity to “Live in the park,” with views of adjacent trees and nature easily accessible from their backyards.

