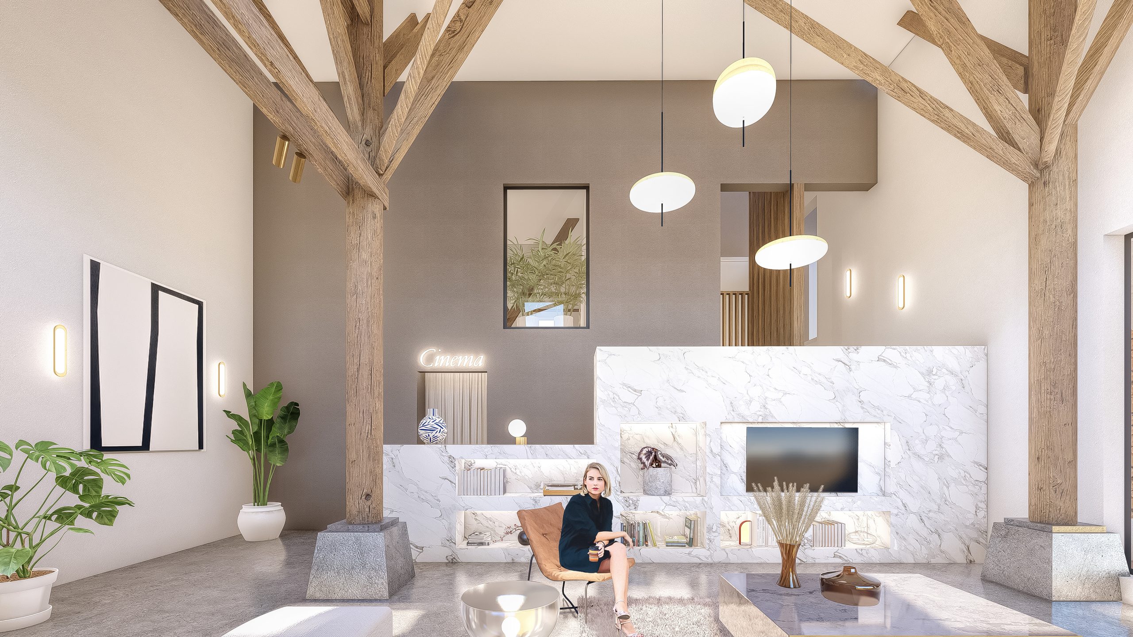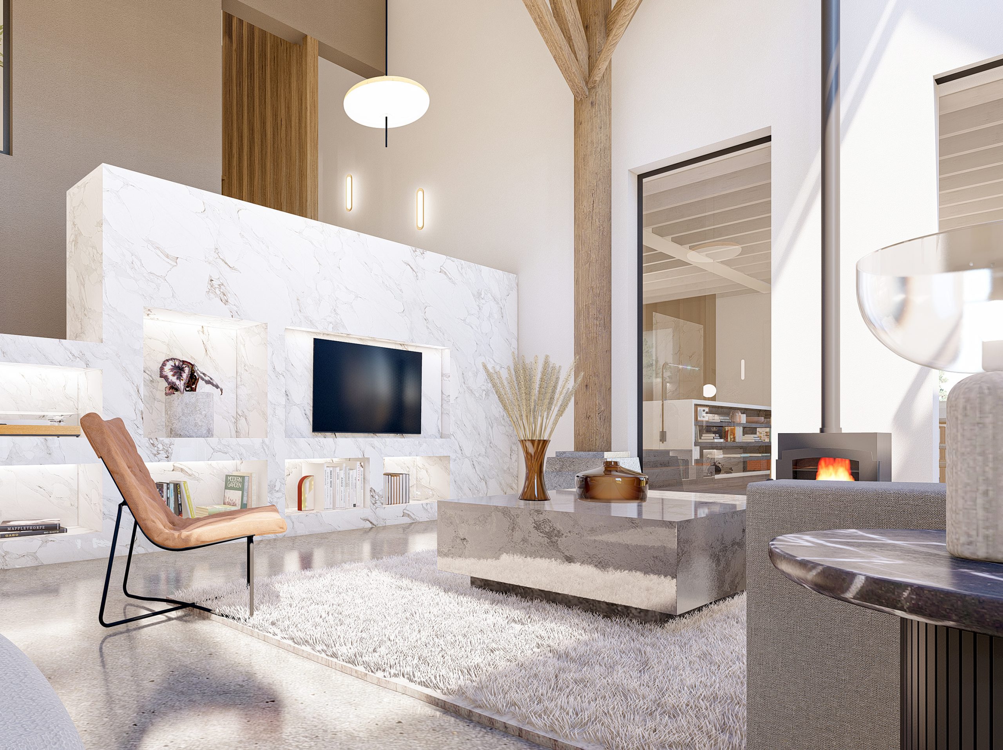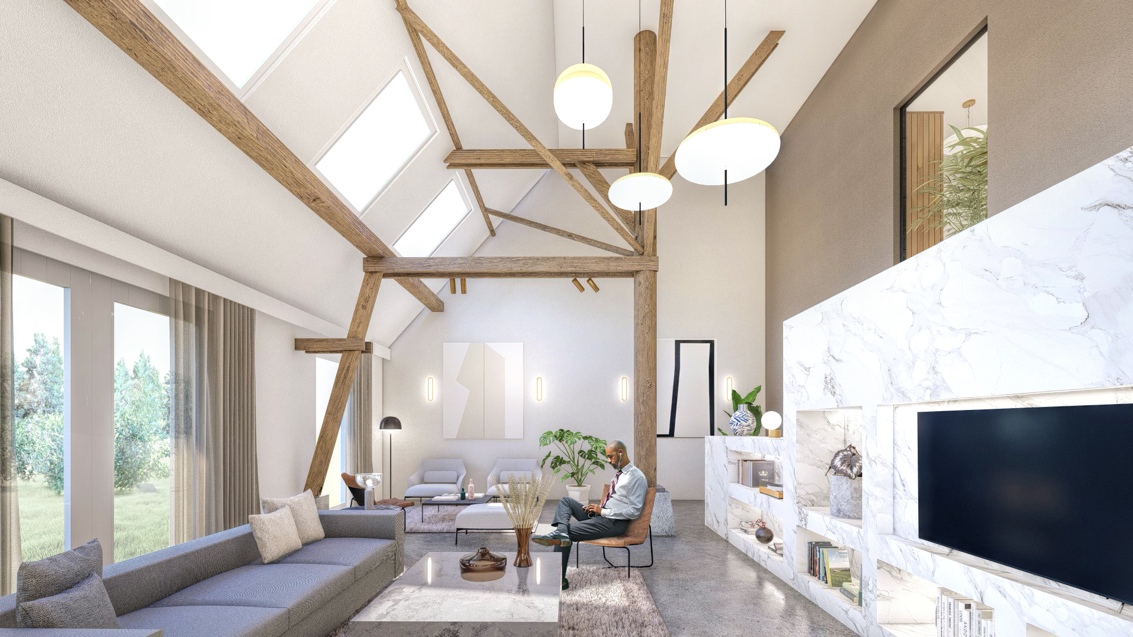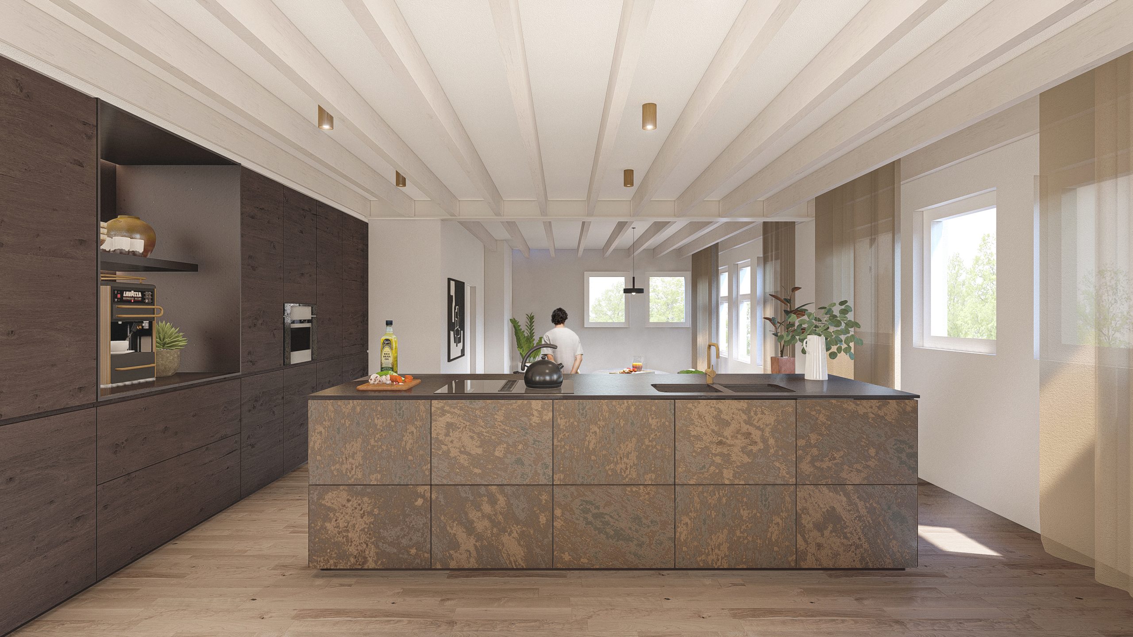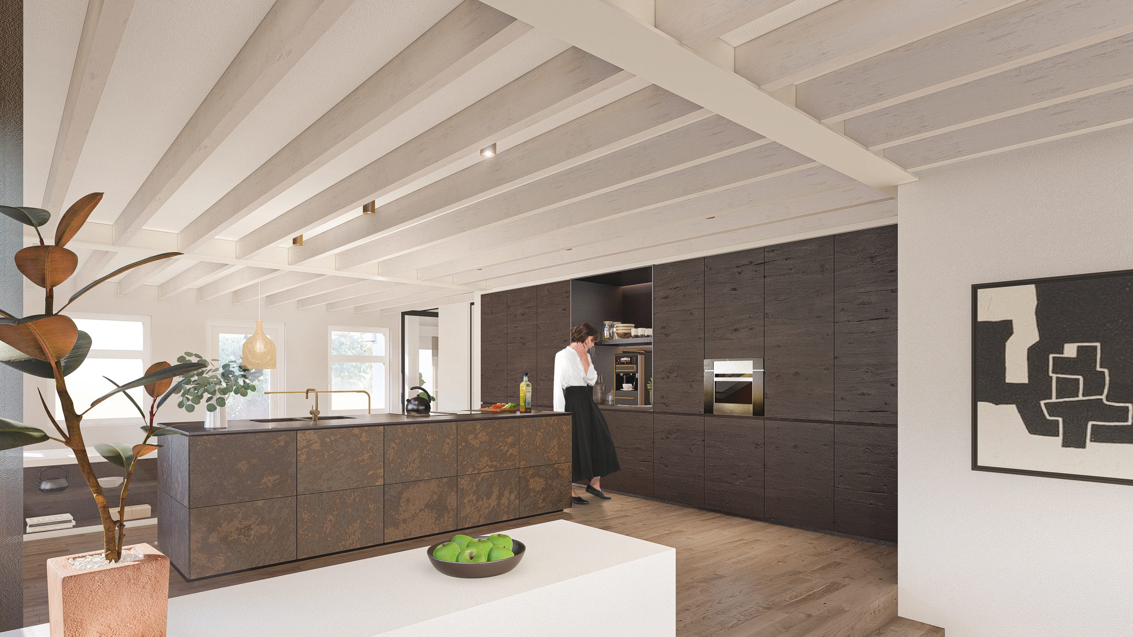A transformation of a Friesian farm into a bespoke contemporary family residence, situated on the fringe of Heerenveen. The farm building is a traditional “Stelpboederij” with the living quarters at the front and large stables, with a characteristic wooden log structure, situated to the rear of the building.
Read More
