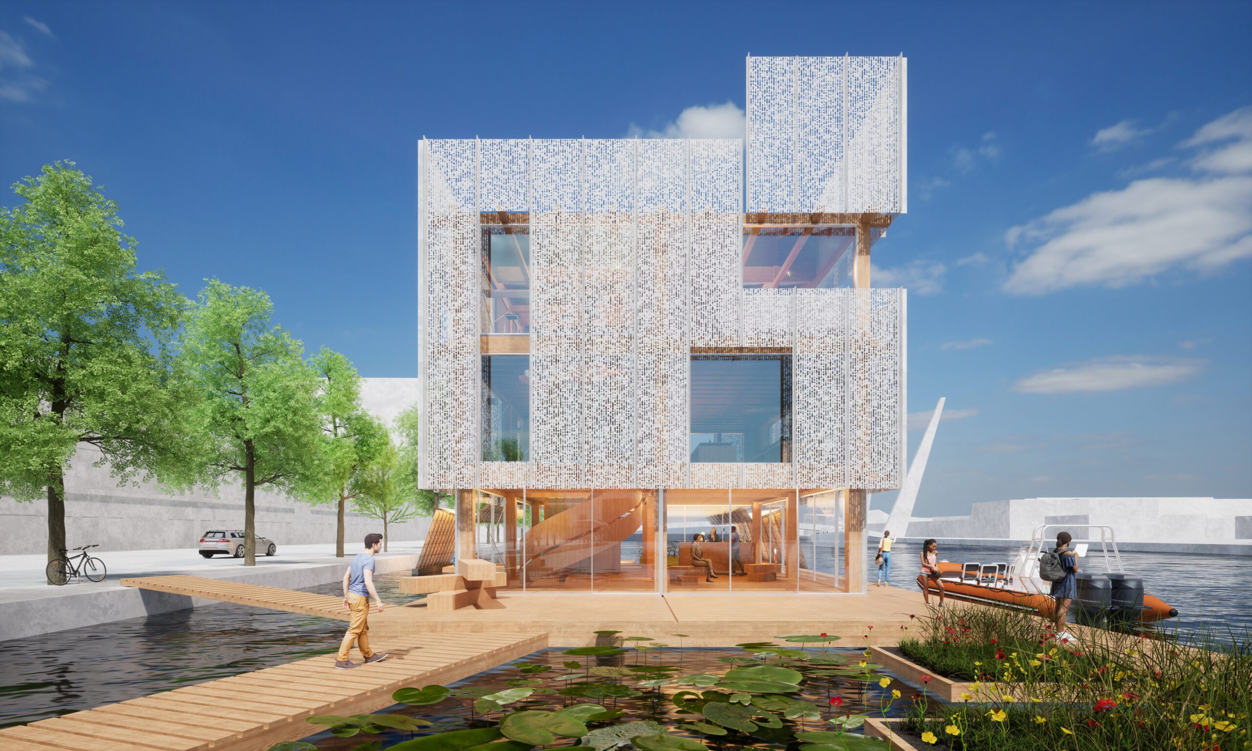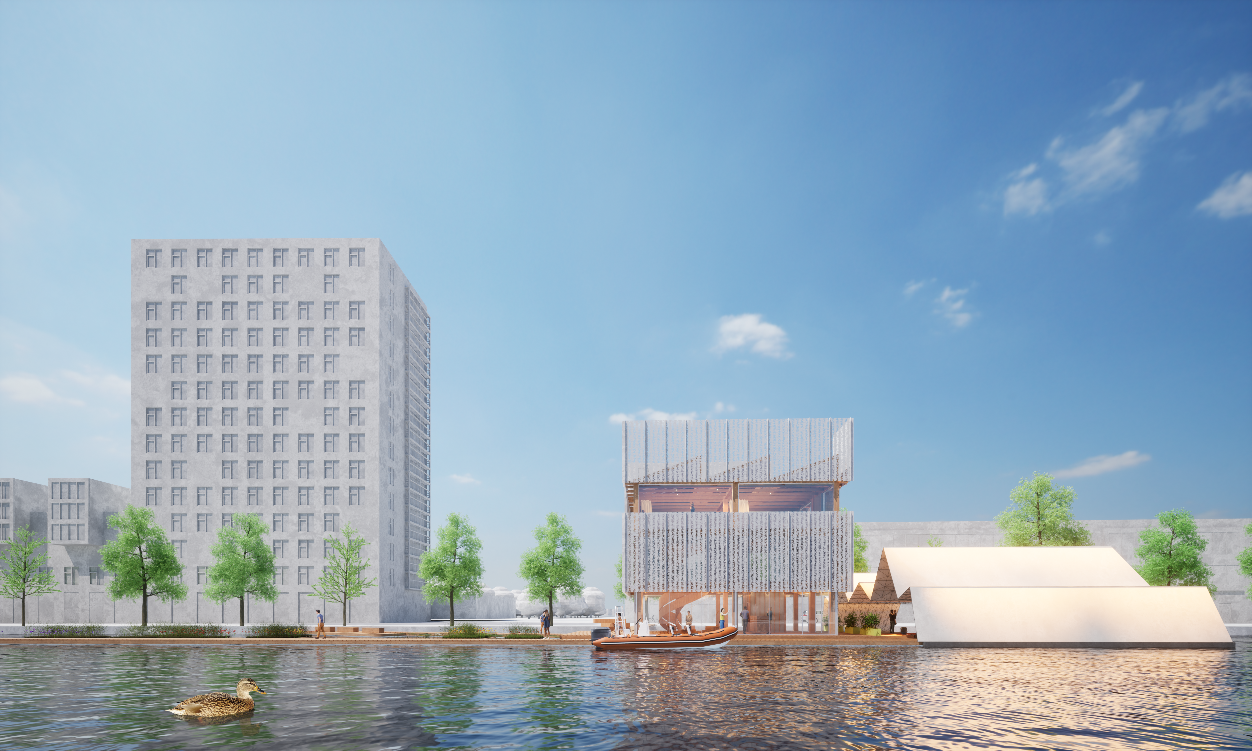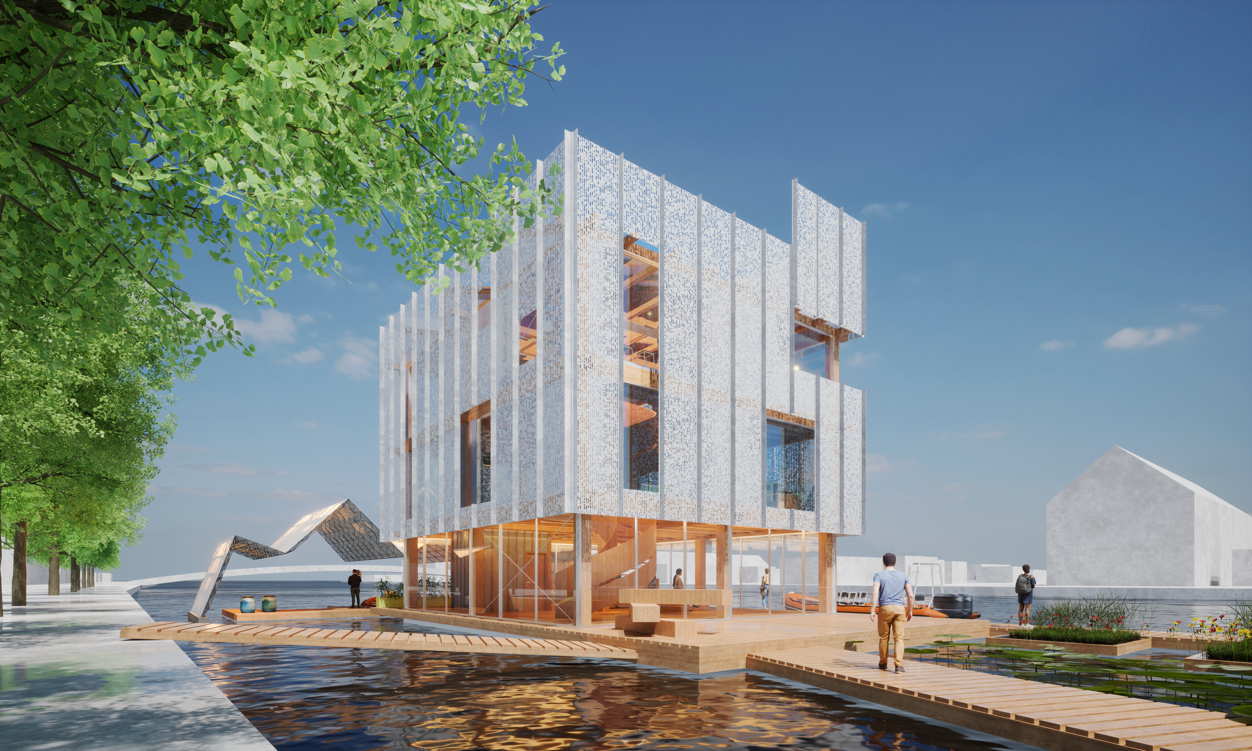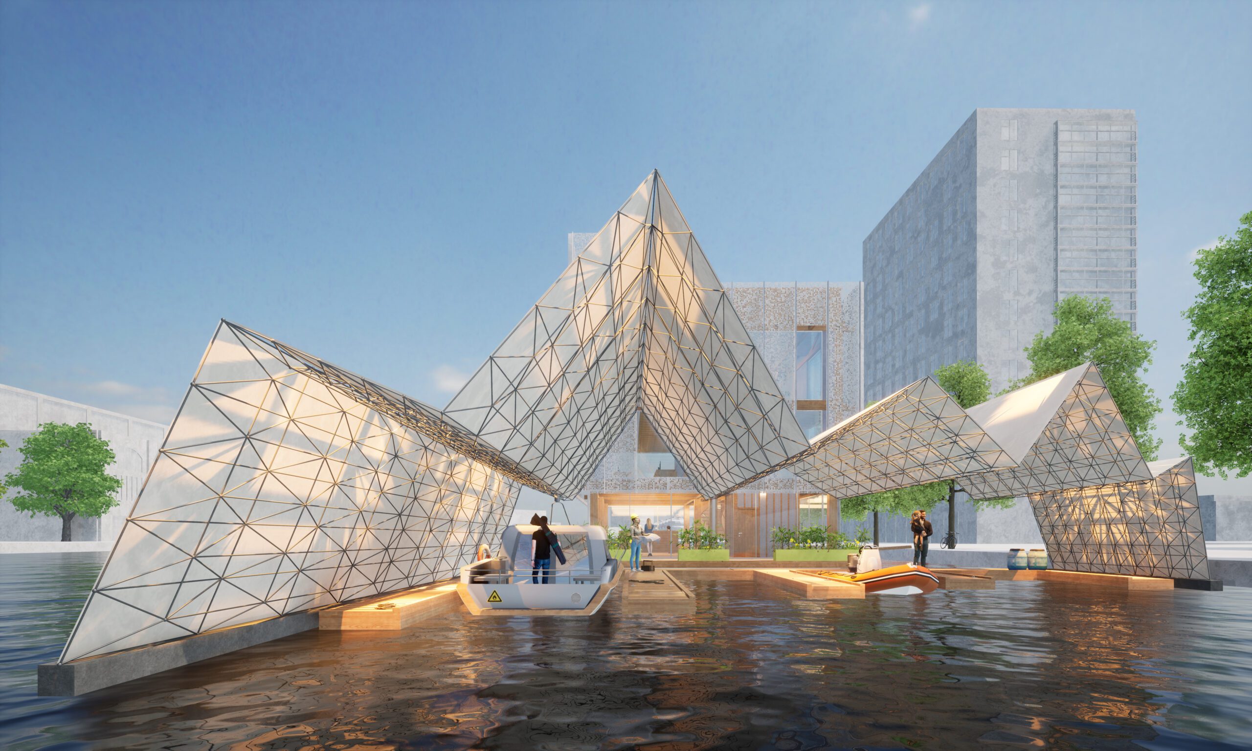Our vision for the harbour office is to create a unique nautical landmark surrounded by water and urban development. The design features a loose ensemble placed as far as possible from the quay in the Spaarne, forming an open network of water spaces with a compact higher volume. This location offers optimal views of the river from the harbour office, both from the water and the land.
Read More



