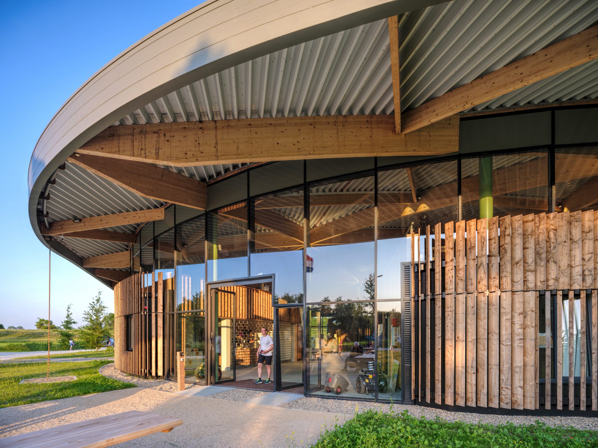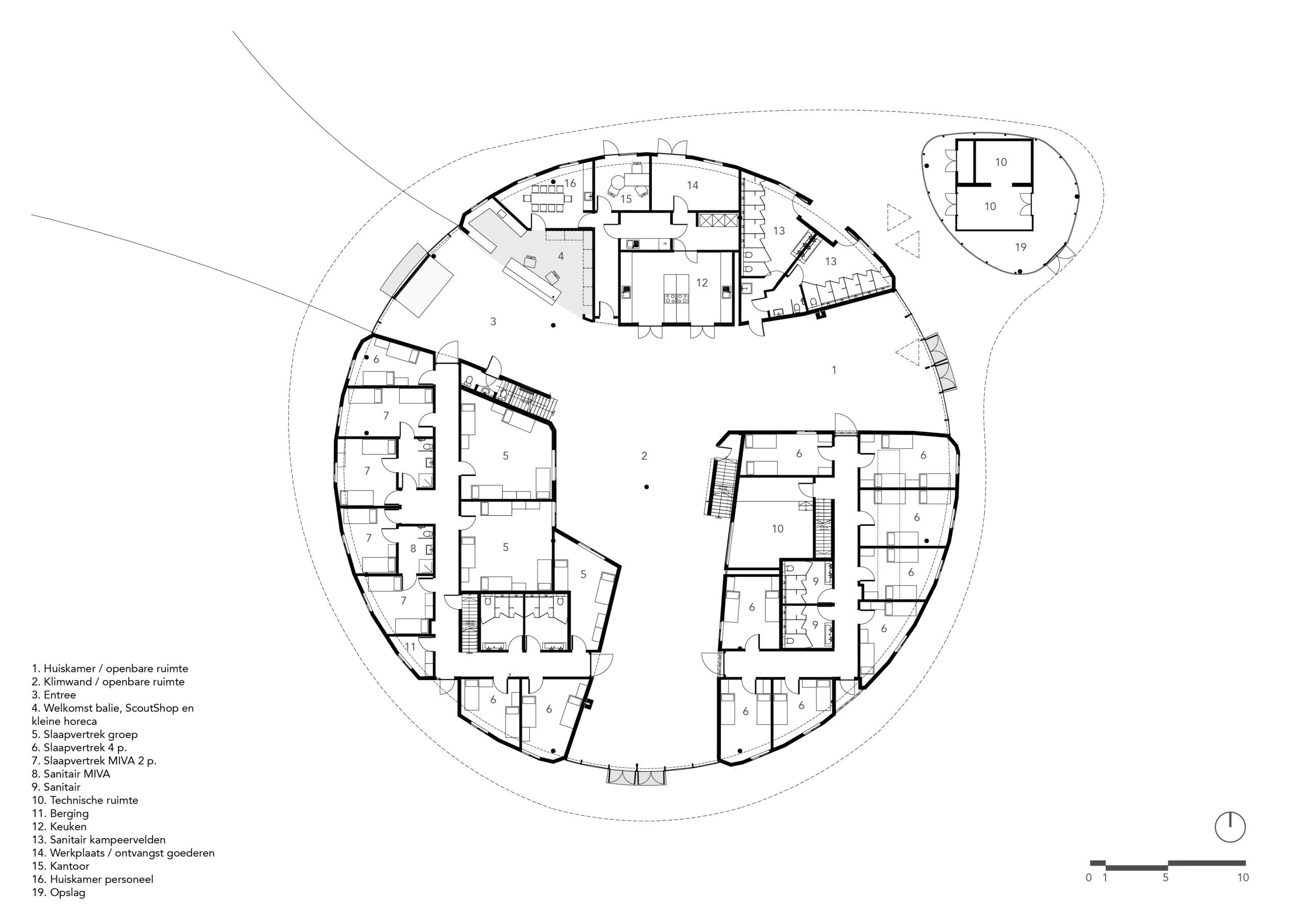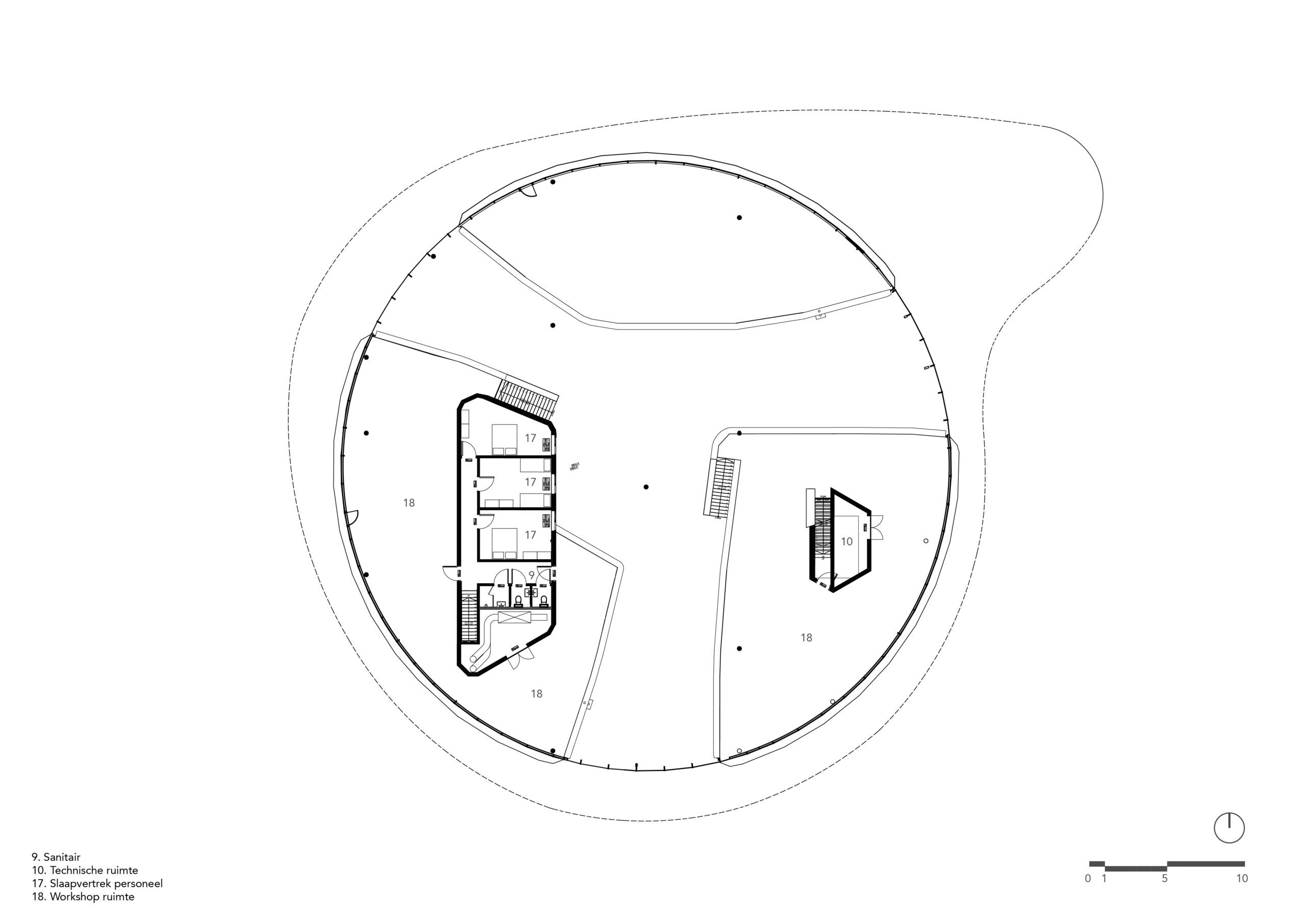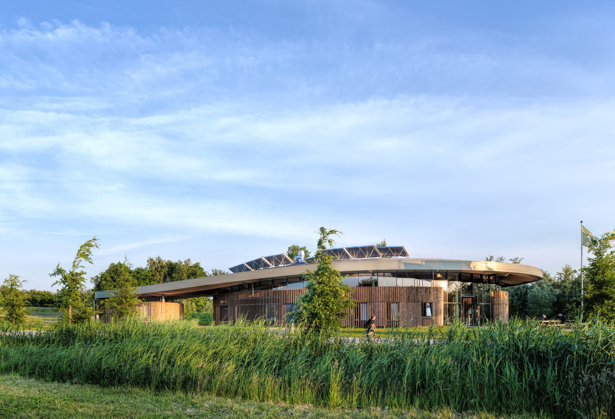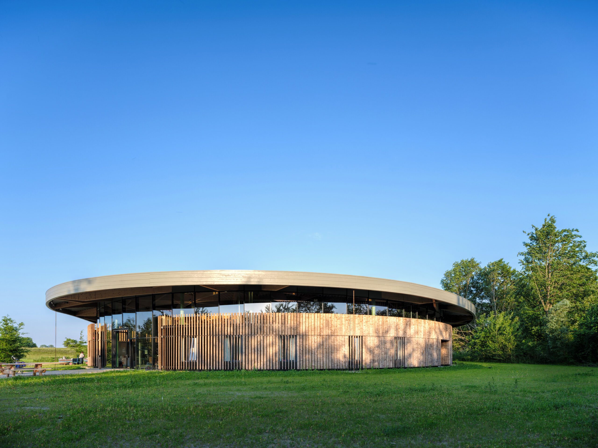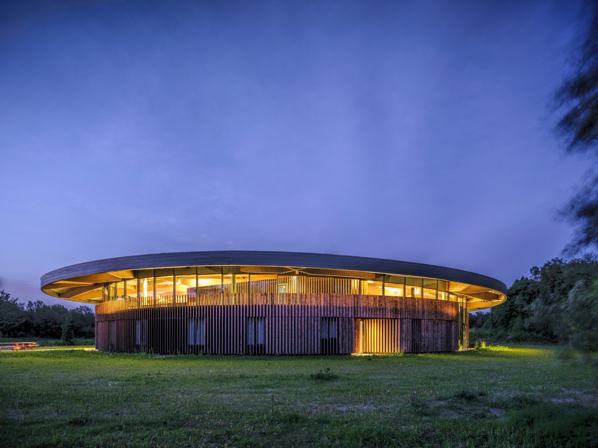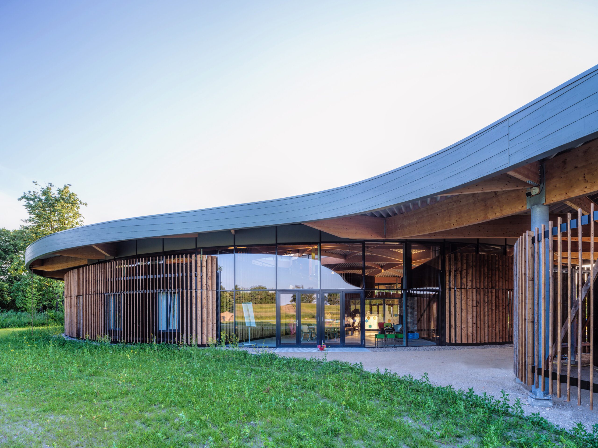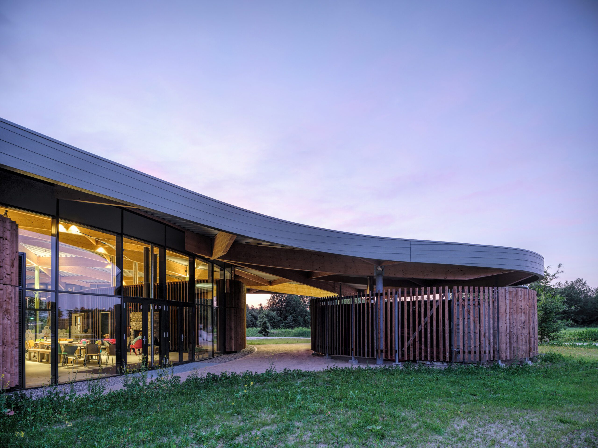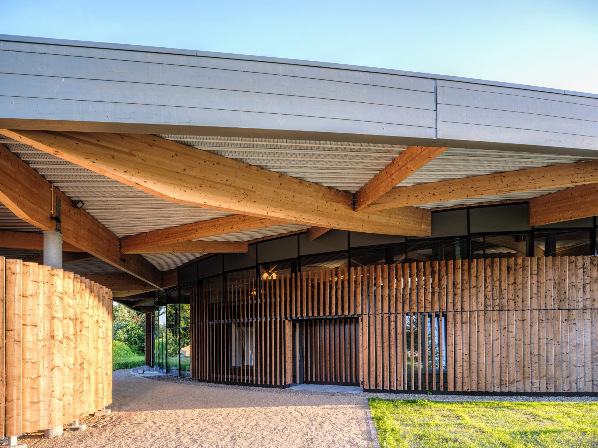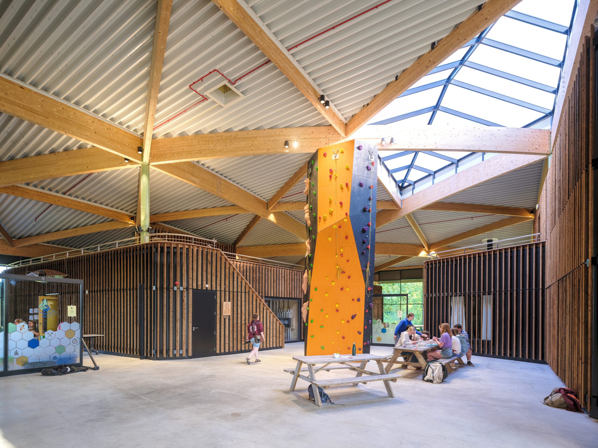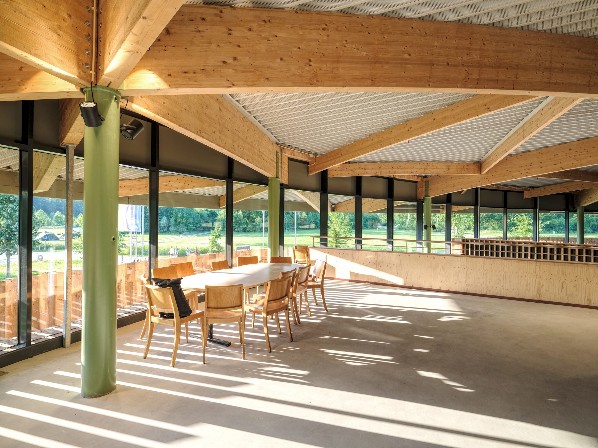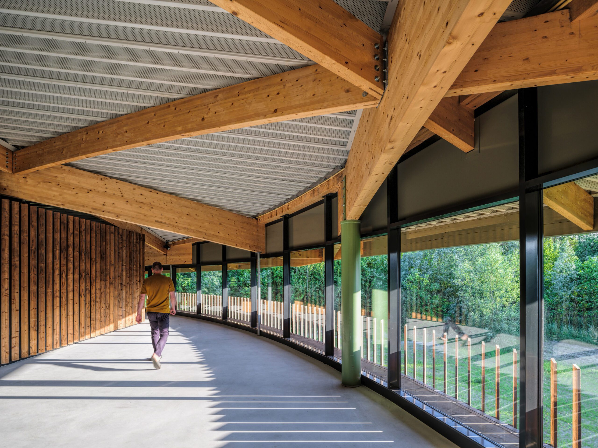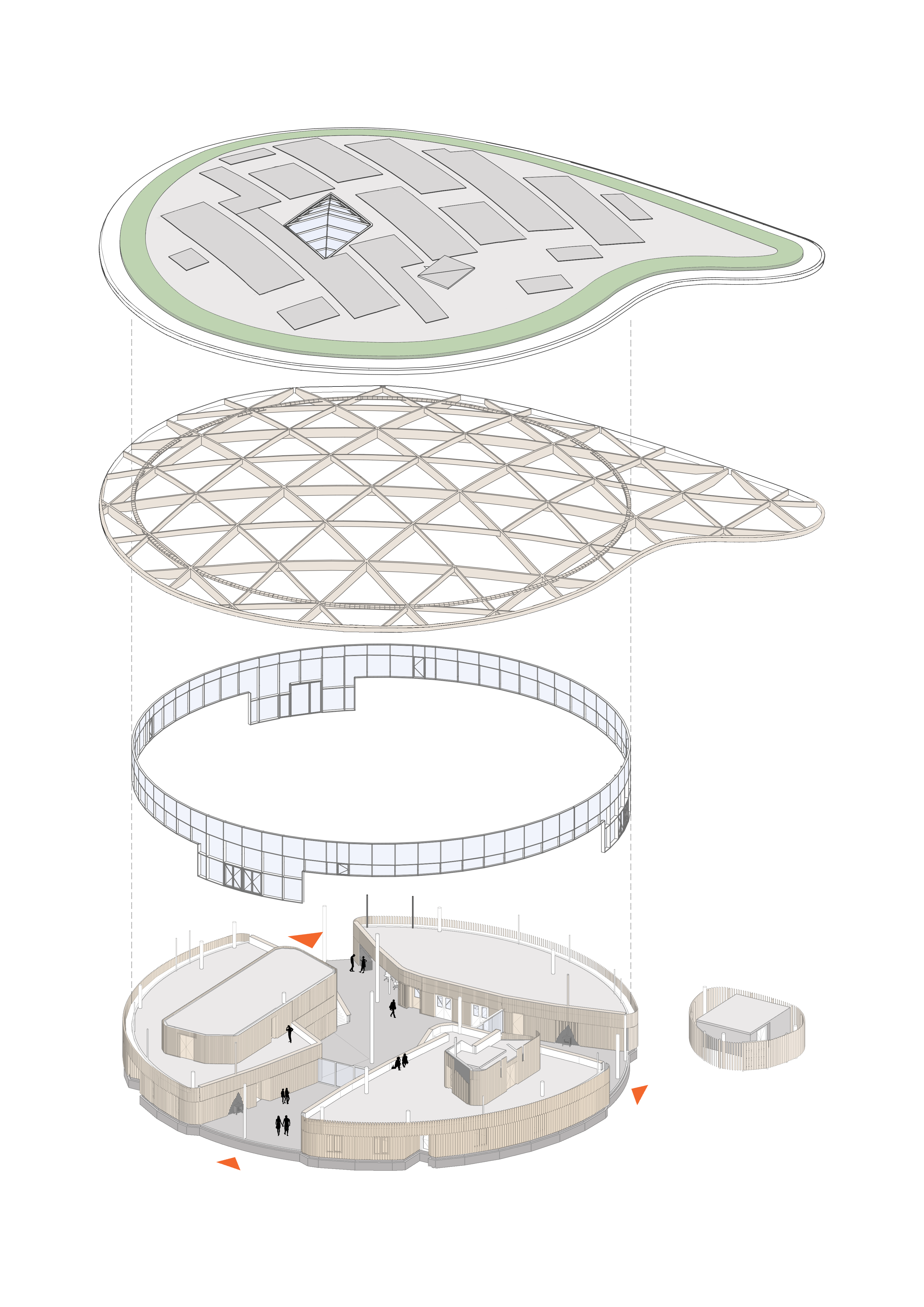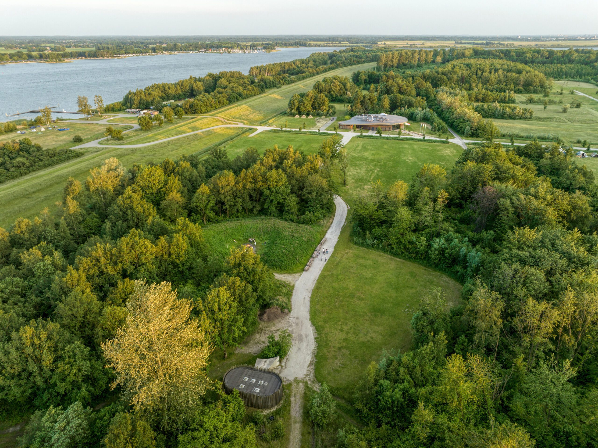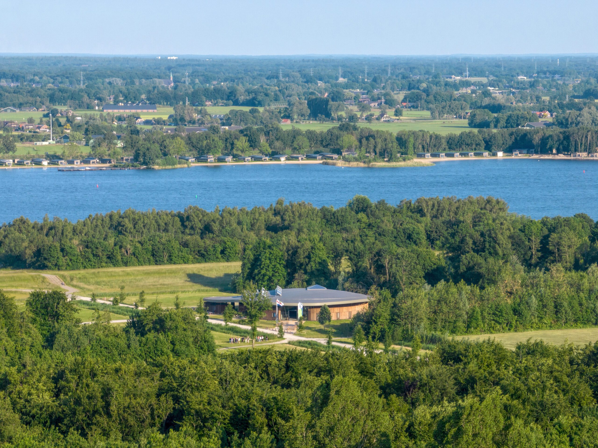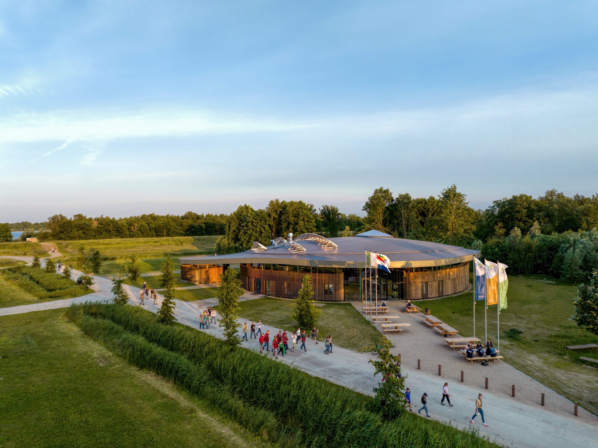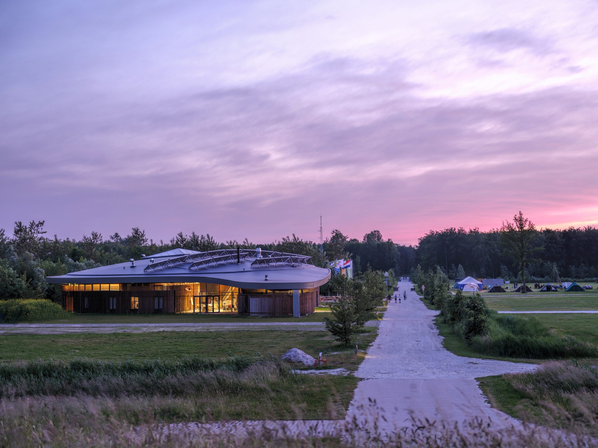The Adventure House is designed as a collection of small lodging buildings dotted in the landscape and covered by a floating curved roof. Underneath the roof a generous interstitial space of special quality is created: large, open and with strong connections to nature on all sides.
This space functions as the “living room” of the Adventure House. It is a sheltered place where children can do activities when it’s raining outside, where there is room for play, where people can cook, eat and meet. The glass skin that holds the volumes together ensures a pleasant semi-indoor climate. At the same time there is a strong connection with the outdoors due to the views and open connections to the surrounding landscape on all sides. The generous amount of natural light, let in by the glass facade, is enhanced by the skylights in the roof. Because the roof overhangs on all sides, it prevents overheating inside the building. Moreover pleasant meeting places are created under the roof.
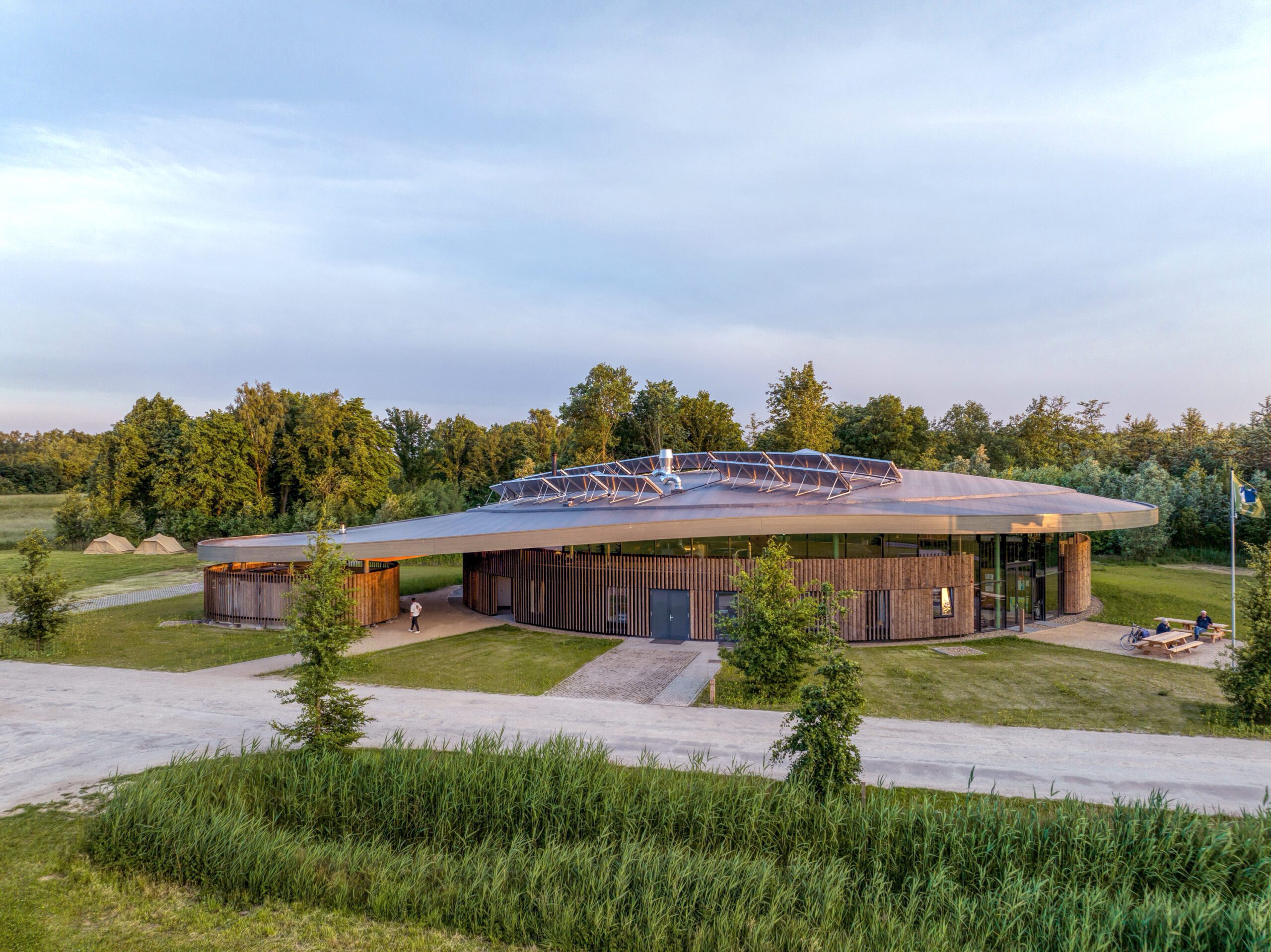
The fact that a Scouting building should be sustainable was a given for both the client and the designers. Both the materials and techniques used have been chosen with a focus on people and the environment. The hybrid building is mainly constructed in wood, in a combination of laminated wood, CLT floors and steel, on a concrete foundation. Solar panels and collectors will be installed on the roof, which together convert enough sunlight into energy to provide the building with electricity and hot water all year round. The energy is stored in buffer tanks and used for showers and heating. A green border will be created on the roof around the solar panels, which enhances the green character of the building. All sustainable measures and building techniques are deliberately expressed visually to offer an educational narrative for the children and visitors.
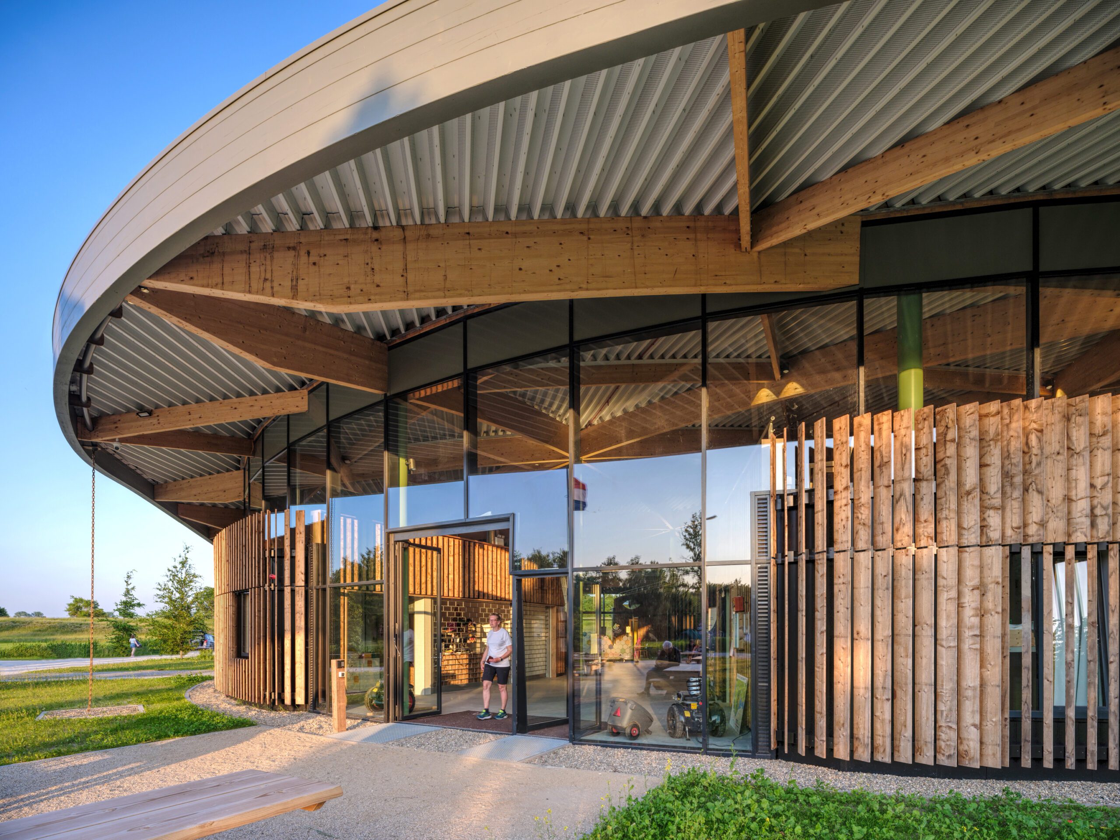
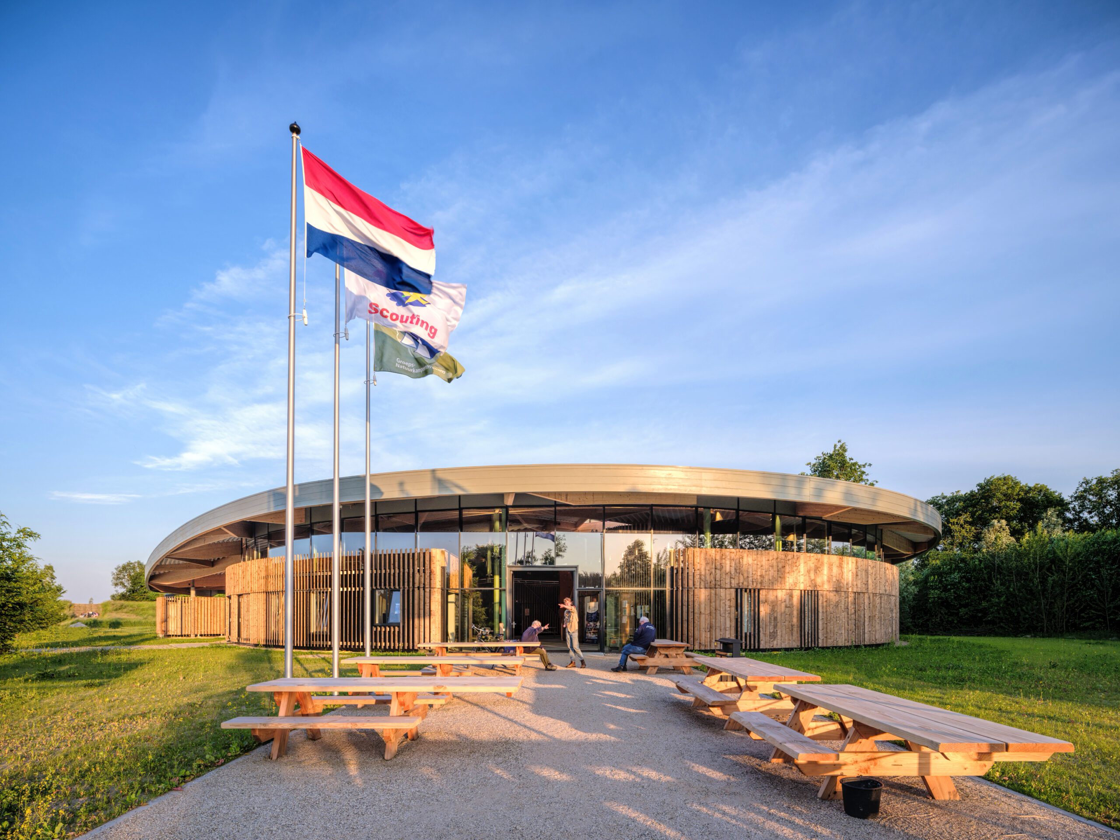
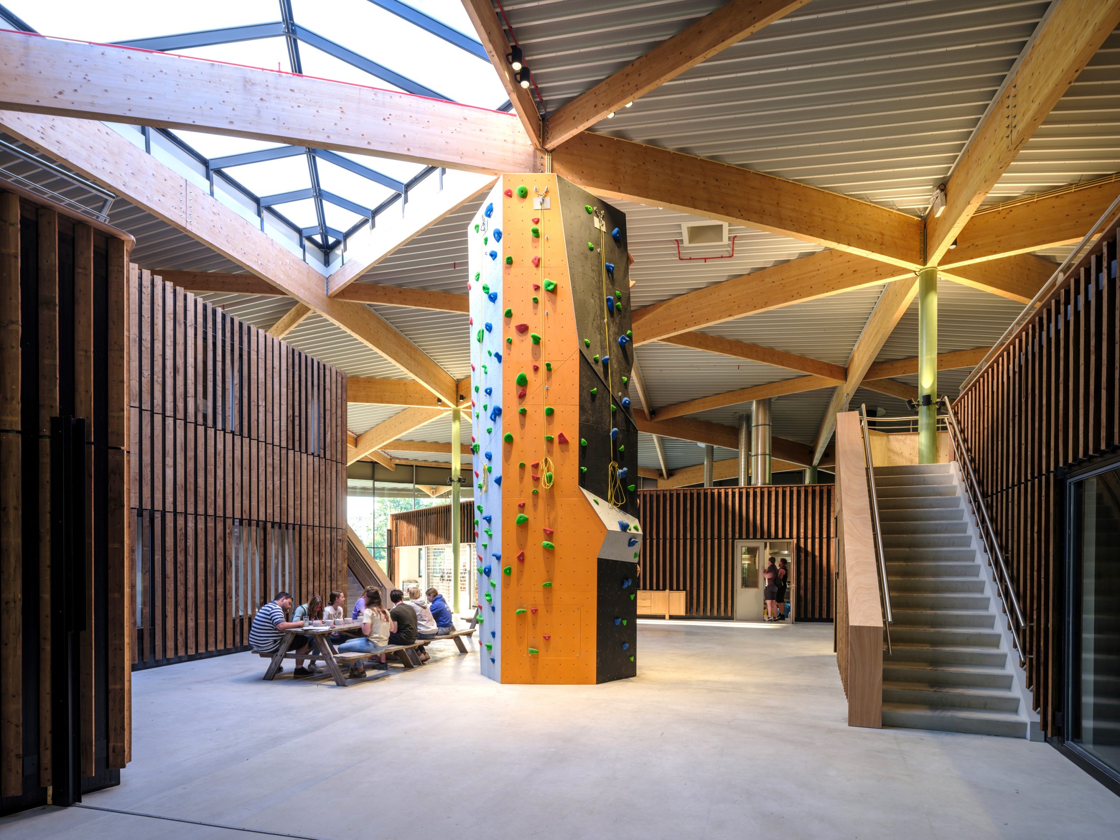
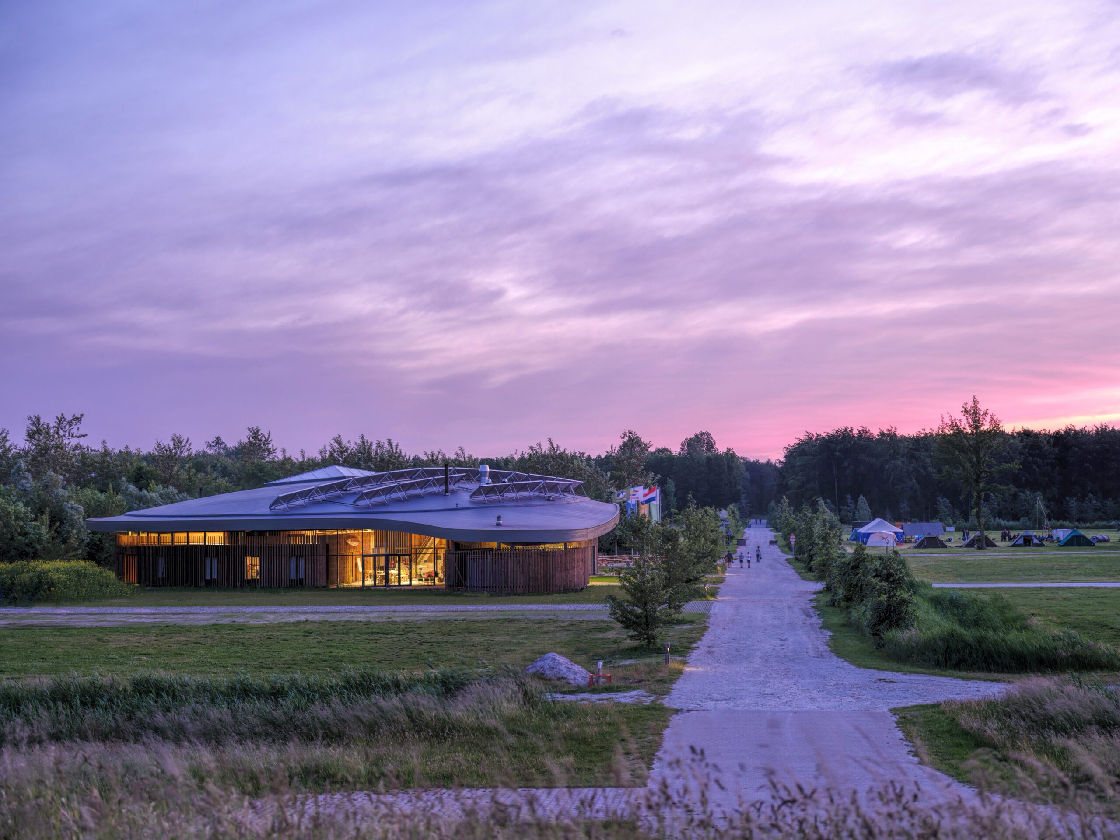
Our goal has been to design a natural building that is self-explanatory and offers a symbiotic relation between the Scouts and the beautiful Dutch landscape.
