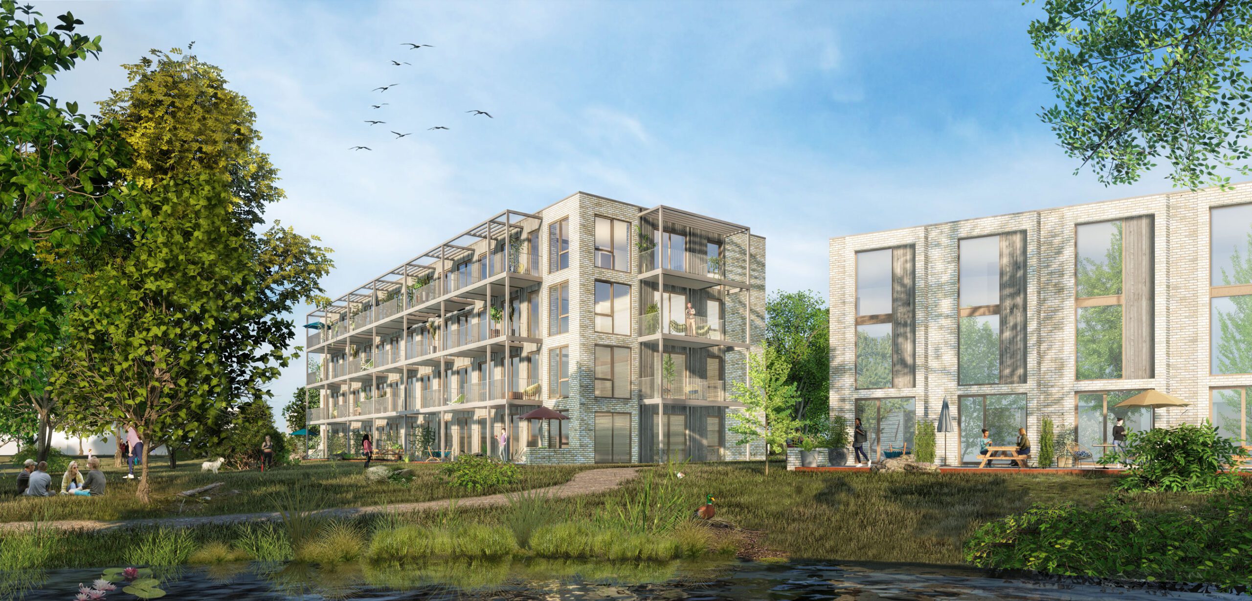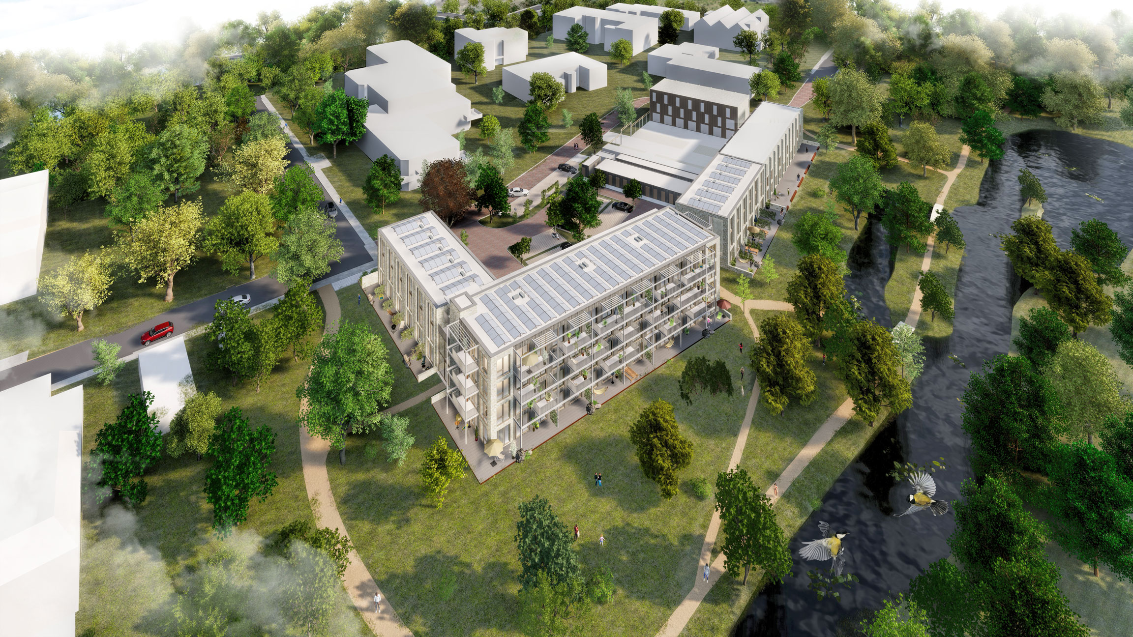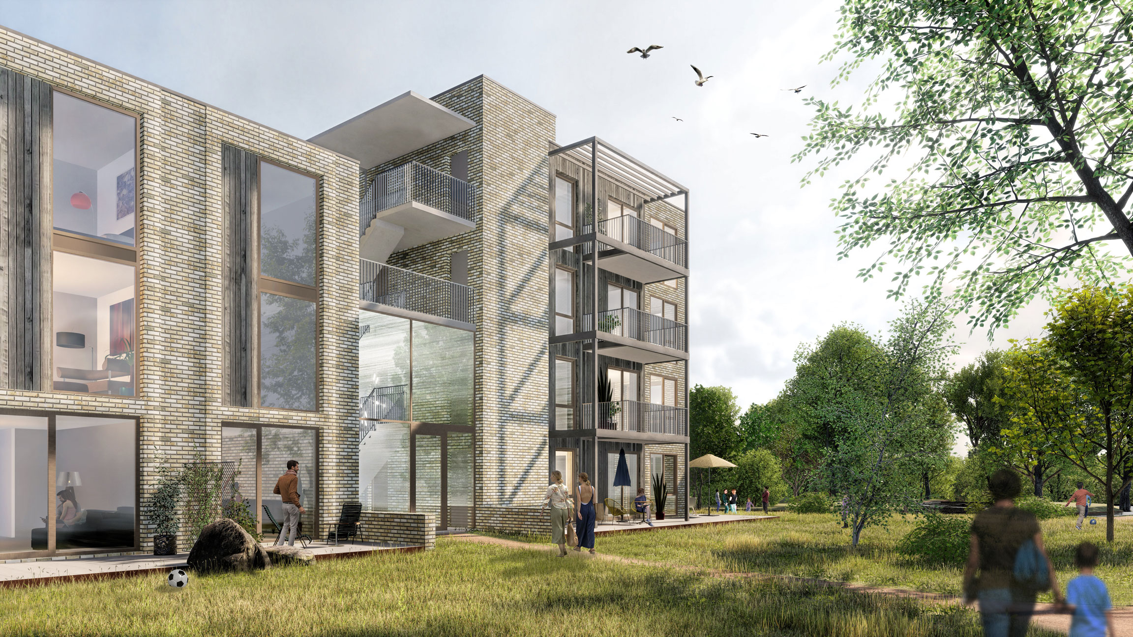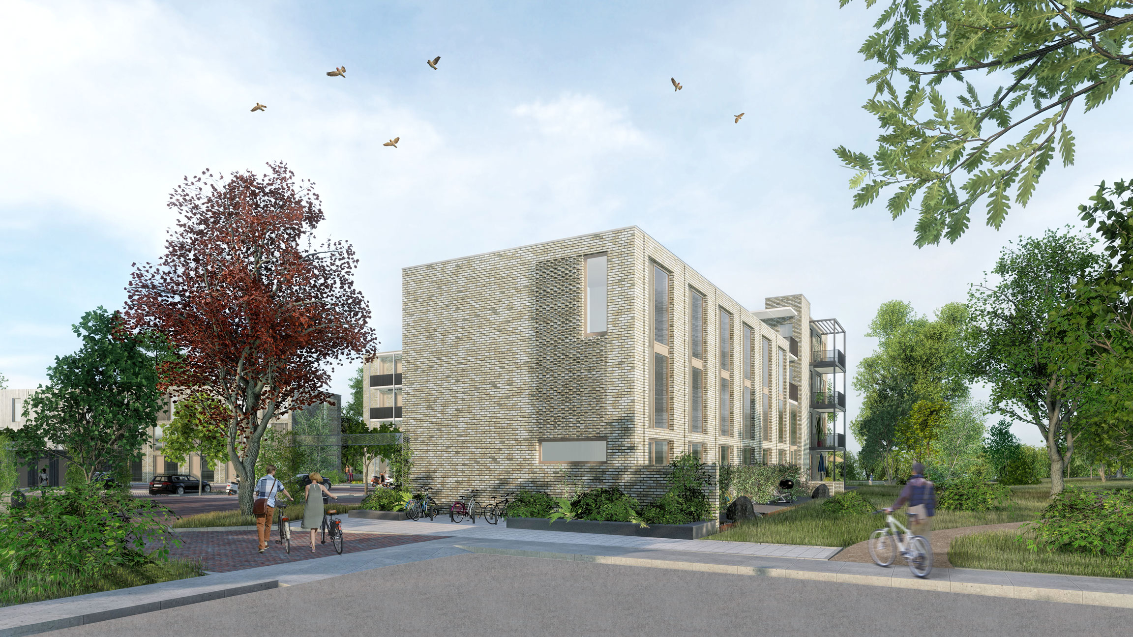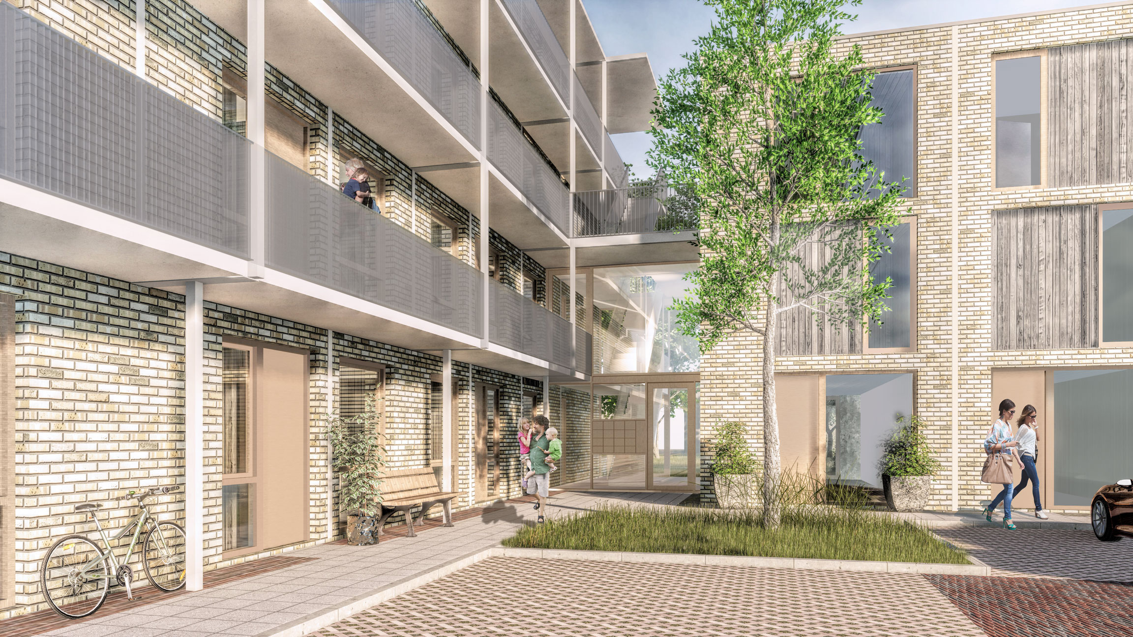Larikspark Leusden was designed as an apartment complex with 37 residential units, consisting of 12 family houses and 25 apartments. The apartment complex offers a variety of living spaces, suitable for a wide range of residents, including starters and seniors. The 12 family houses will be executed in a style similar to the adjacent plots and will feature a distinctive pergola characteristic of the existing context. The site borders the green park Princenhof, offering future residents the possibility to “Live in the park”, with views onto the adjacent trees and nature available within hand reach from their backyards.
Designed by MOST Architecture in collaboration with TOMDAVID Architecten
Client: SUJO GROEP
