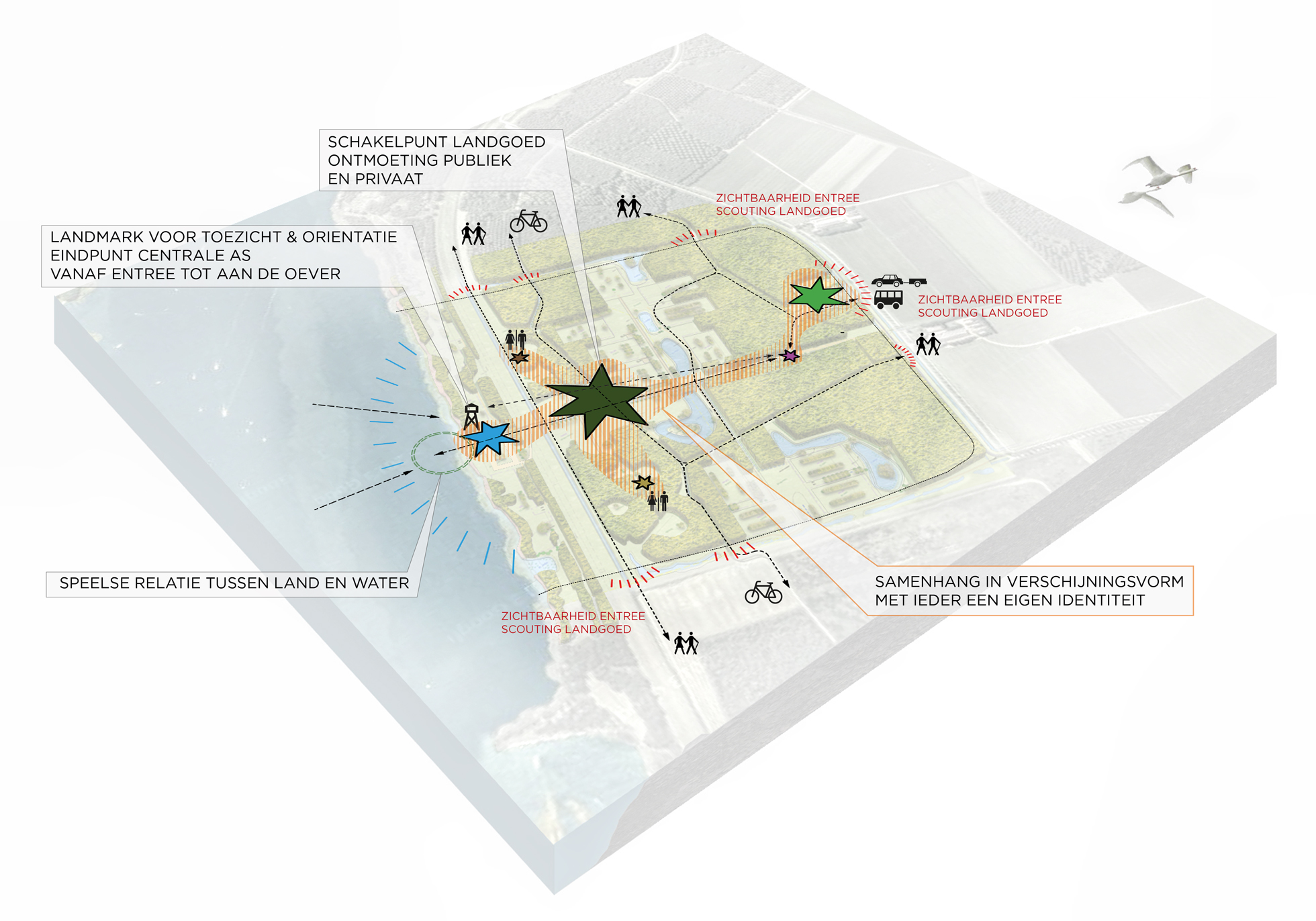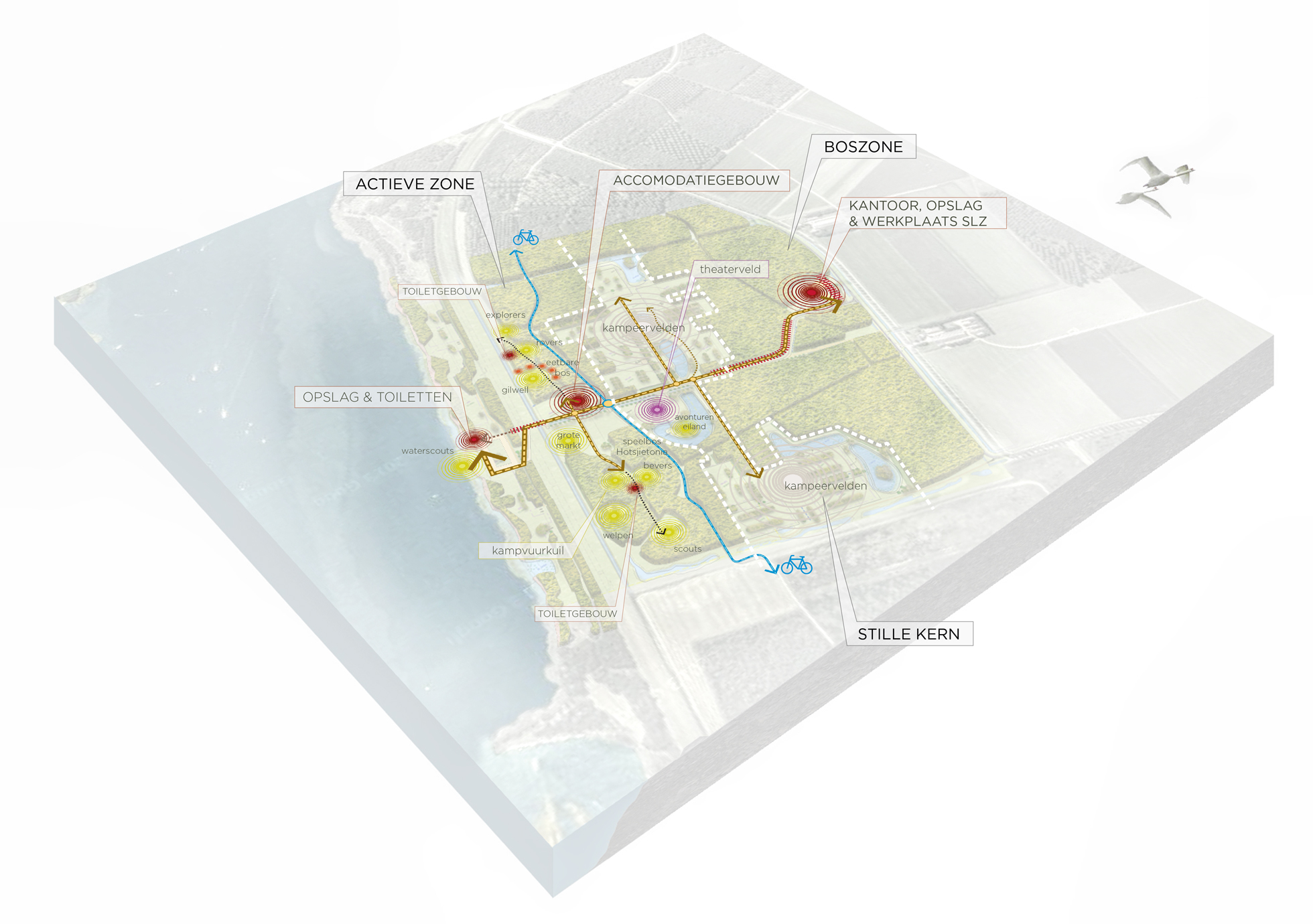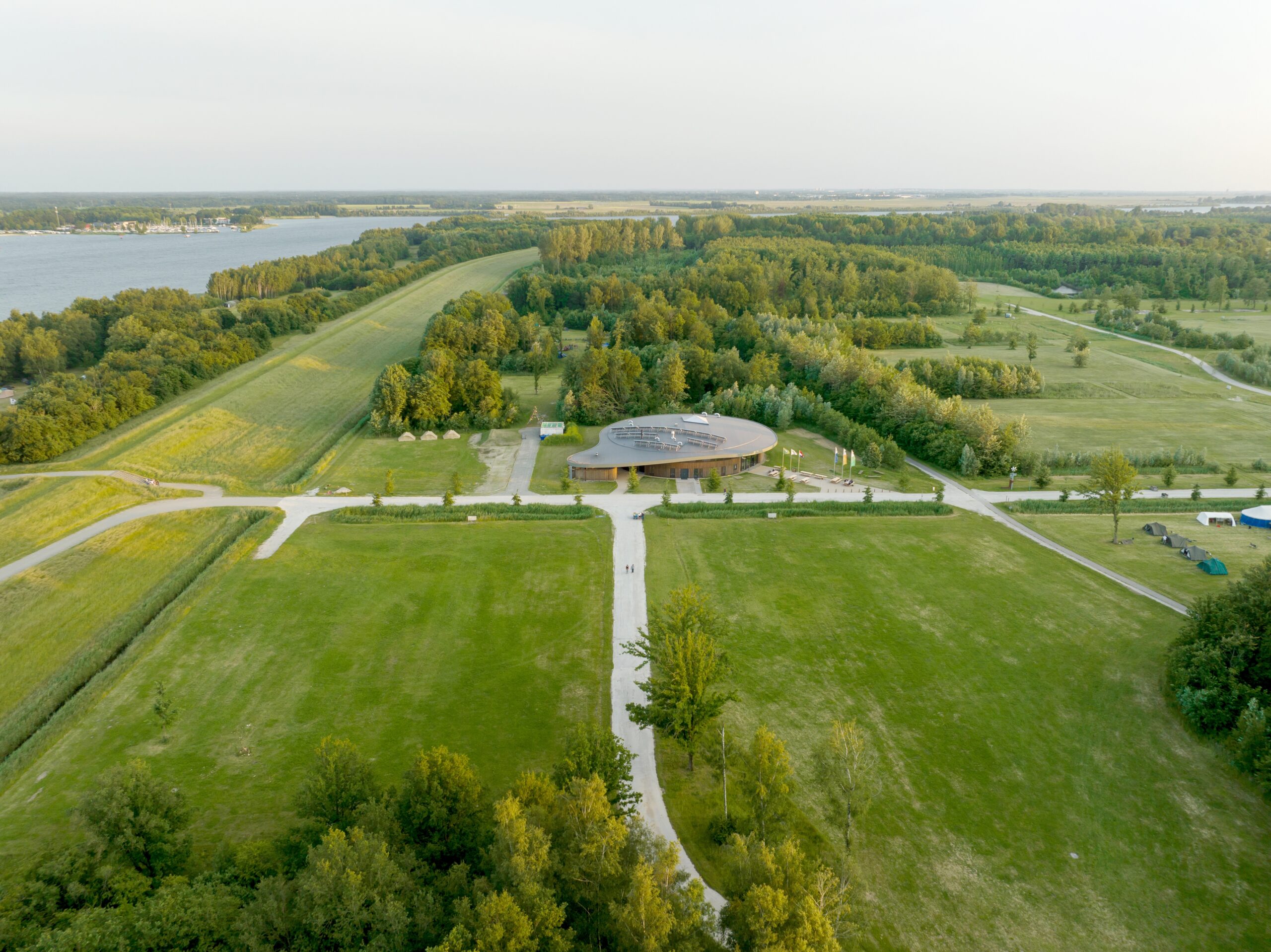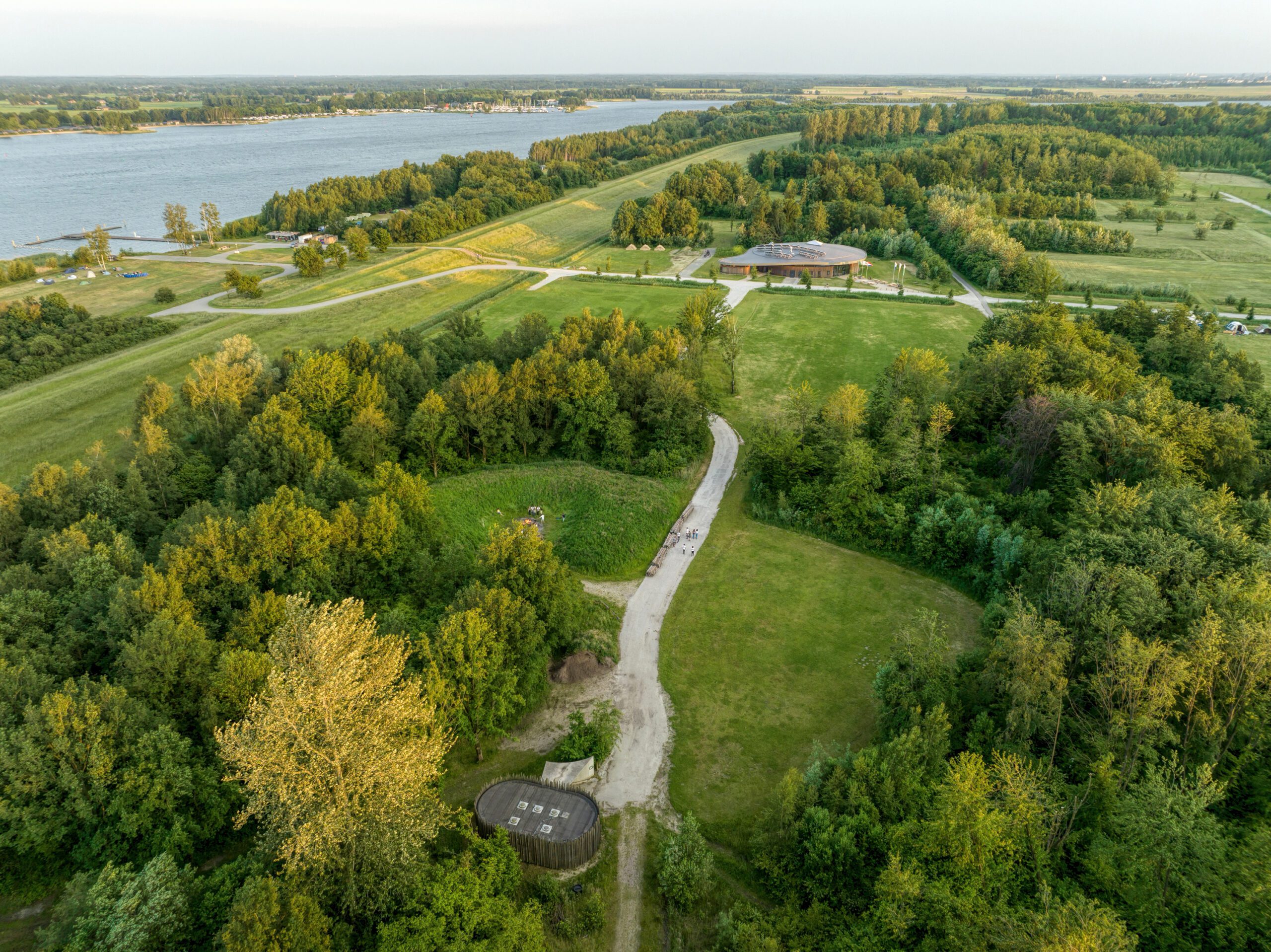Buildings are embedded in the landscape and respond to the Scouting landscape and natural context, without forming streets or building blocks. Several clusters and pavilions are planned, each with a specific function and recognisability, such as the Sanitary Pavilion, Central Warehouse and Scouting Headquarters, designs by MOST Architecture + TOMDAVID. These all respond to Scouting identity while expressing their own distinct architectural features. Visual relationships between buildings are limited by physical distances and vegetation, but clusters are carefully placed for cohesion and compact organisation. Buildings are carefully embedded in the landscape, considering functions and contexts. As a whole, the masterplan is an invitation to visitors to experience the natural polder landscape, with its rich biodiversity and wetlands.



