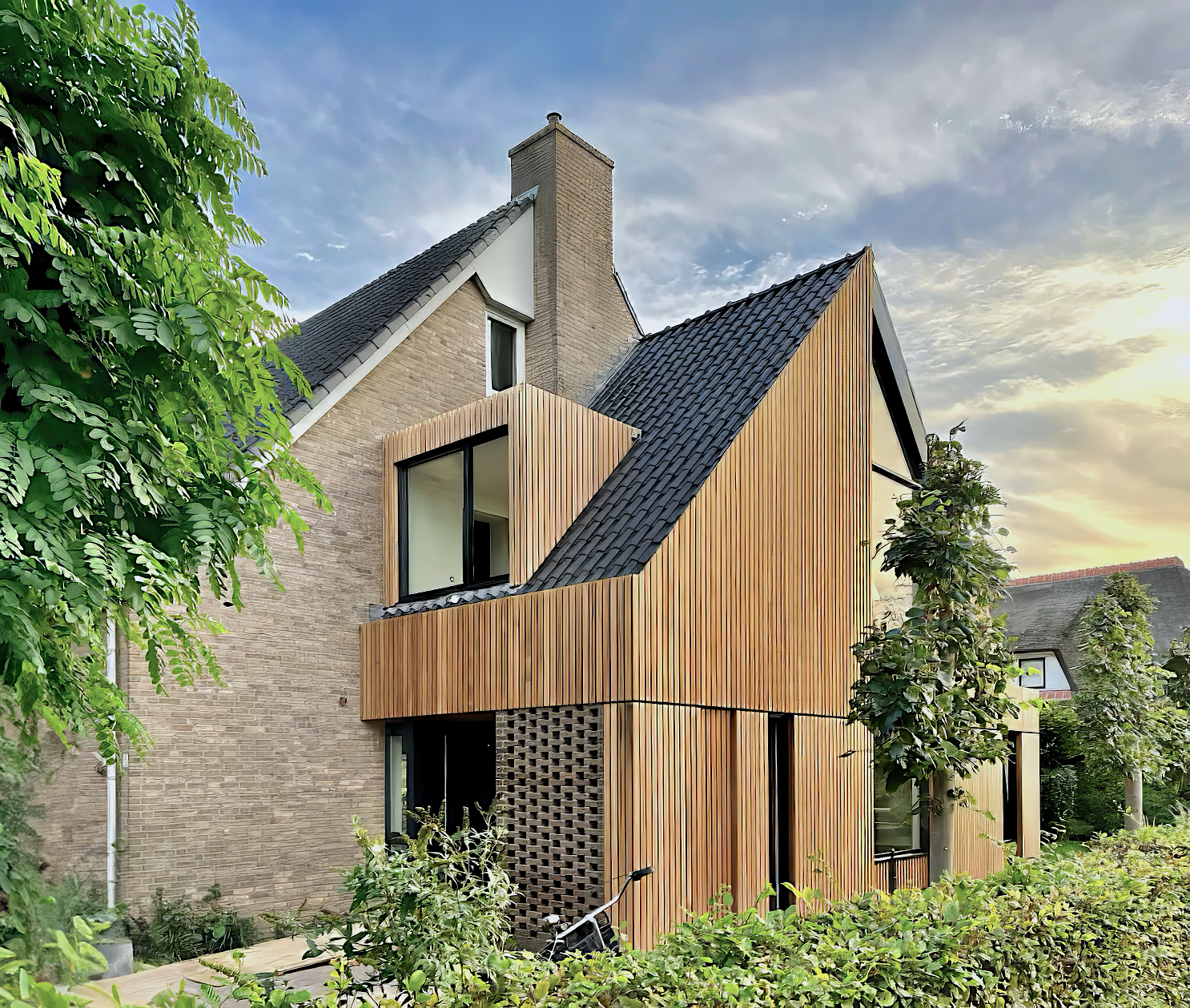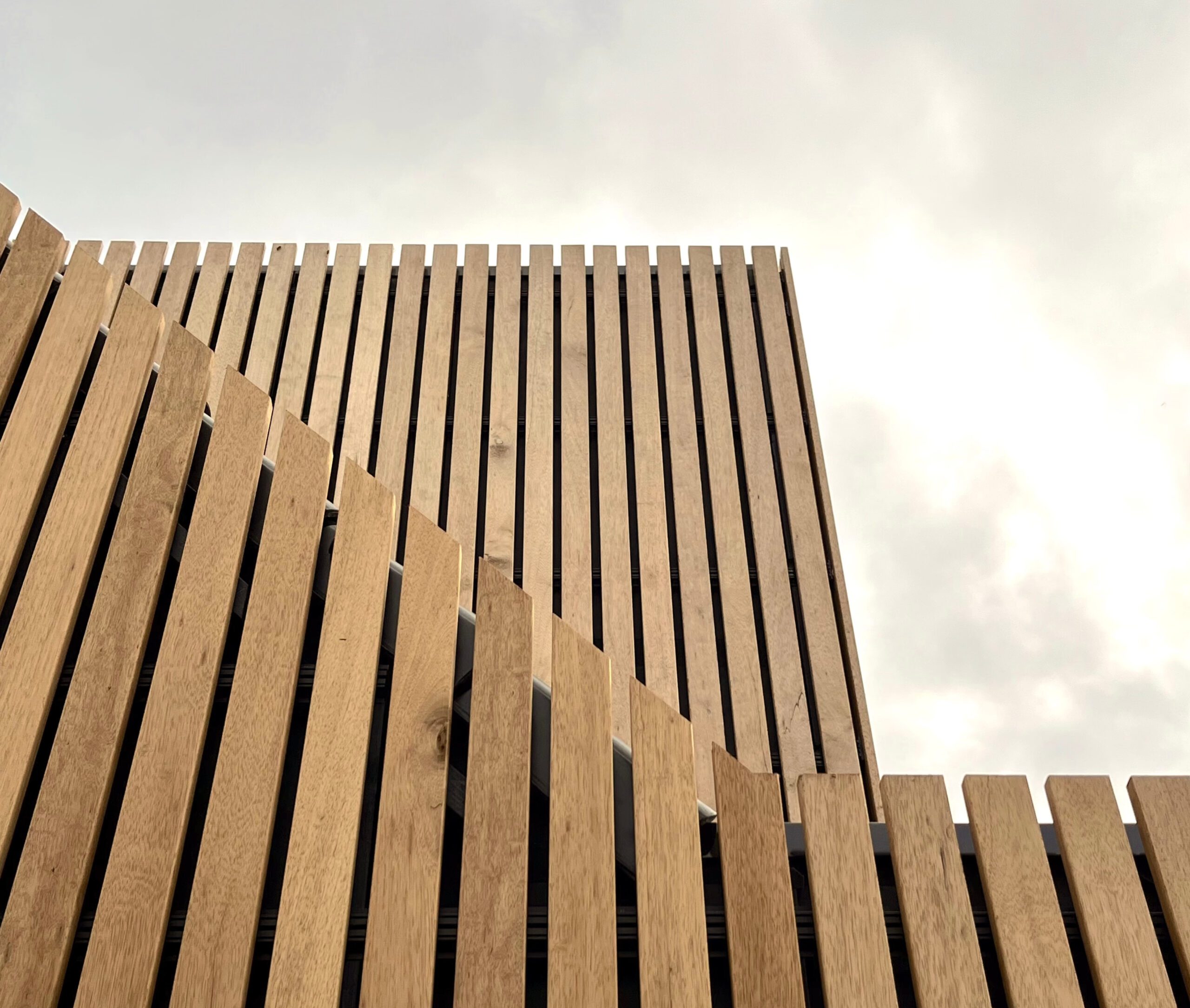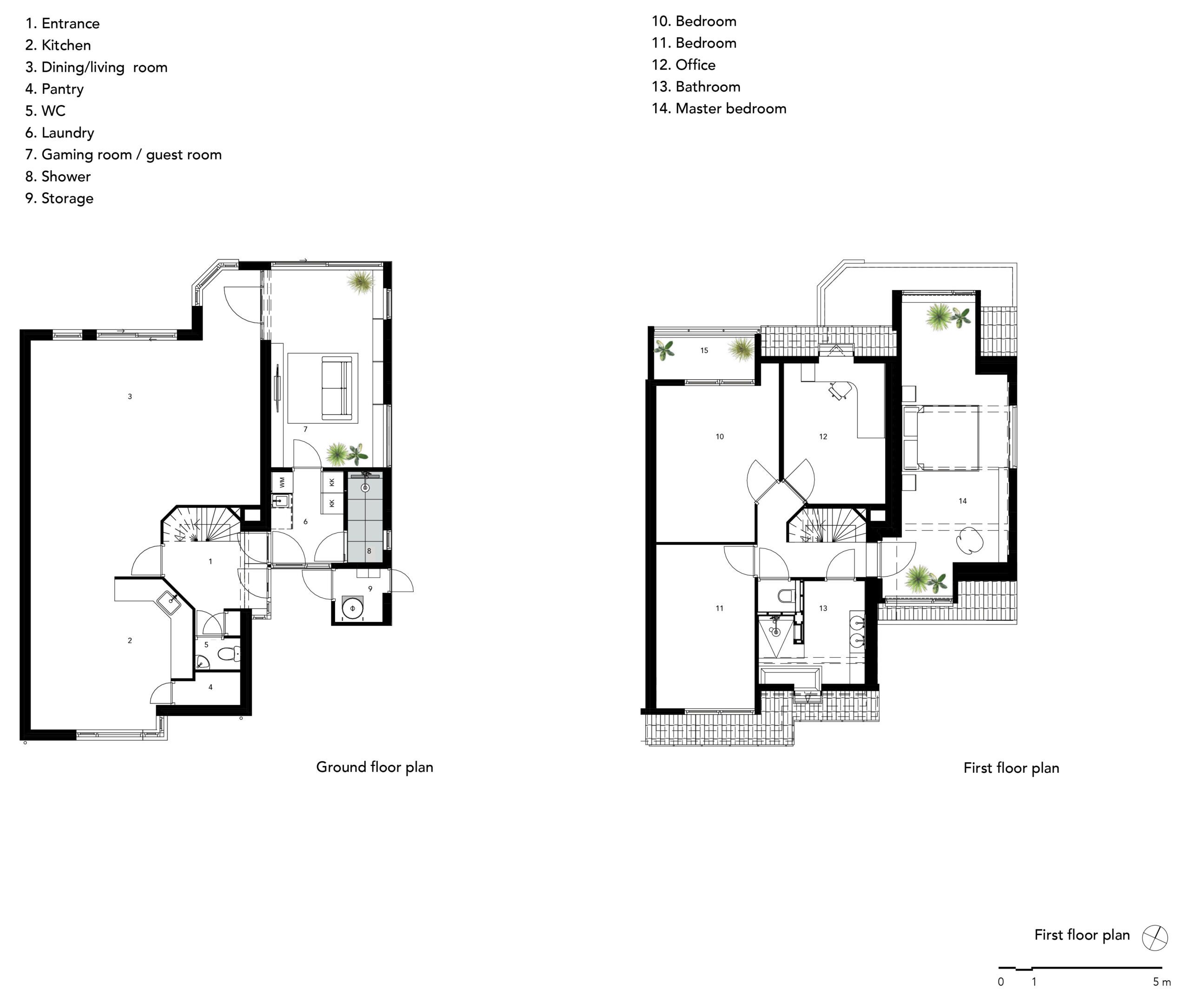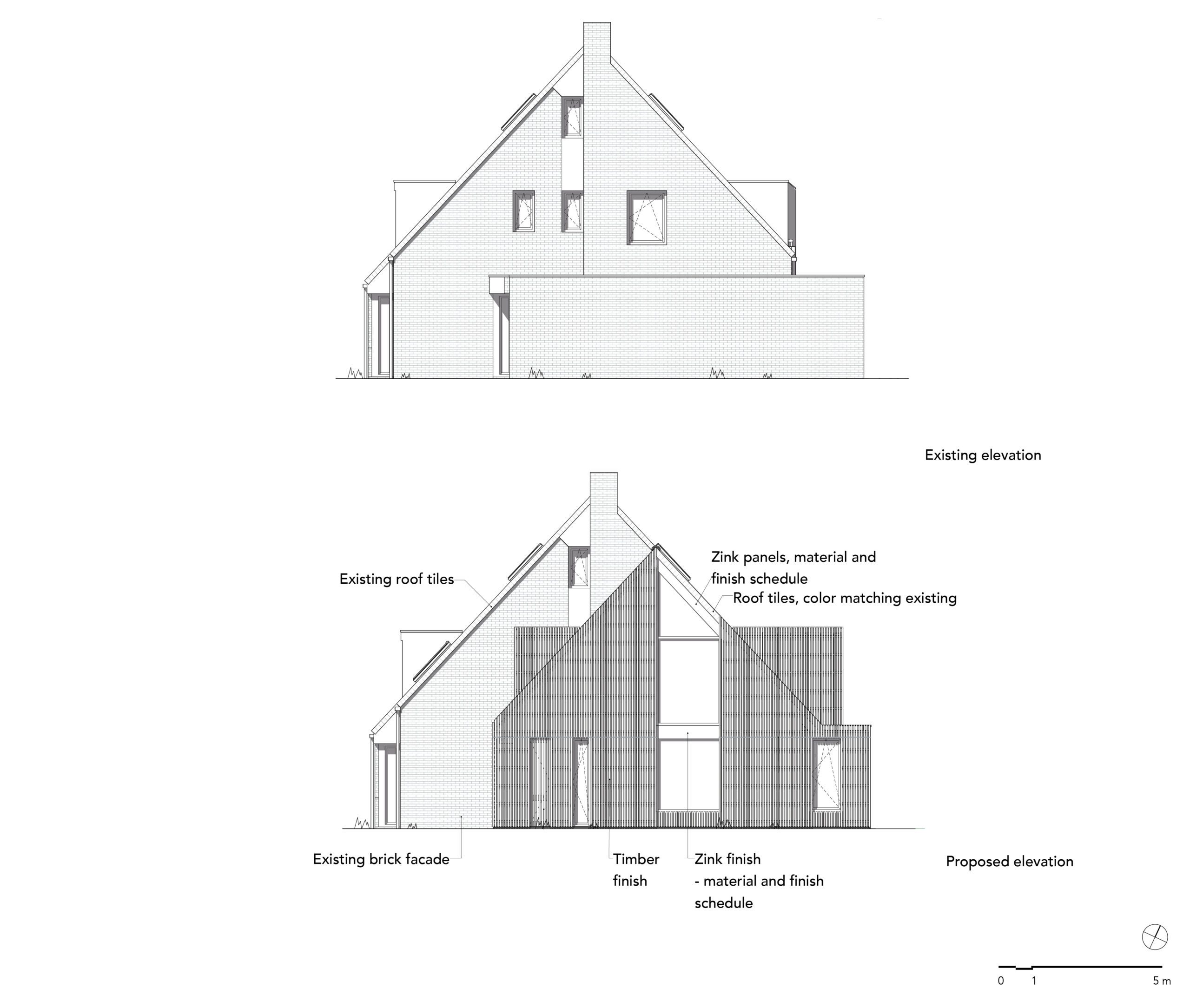For this residential project in IJsselstein we were assigned both the renovation of part of the existing house and the design of a double-storey extension to expand its living space and provide an additional bedroom. While adhering to its architectural and historic context in form and proportion, this house extension has a unique character, achieved thanks to its contemporary facade finish and bold architectural detailing.
In order to maximise the affordances provided by its privileged orientation and corner position, the design included a generous triangulated window on the upper floor, that follows the pitched roof shape and allows beautiful views over the adjacent landscape.



