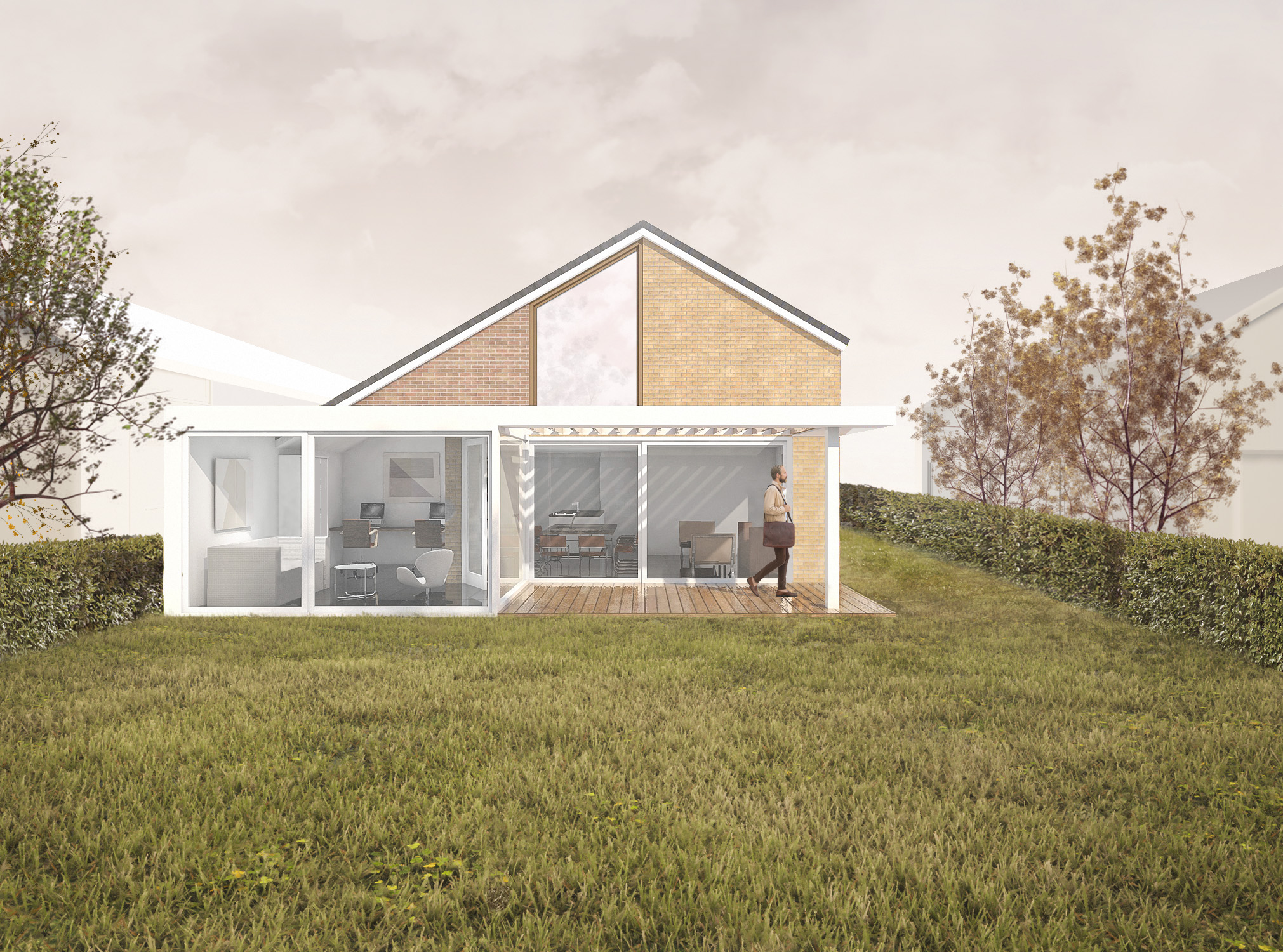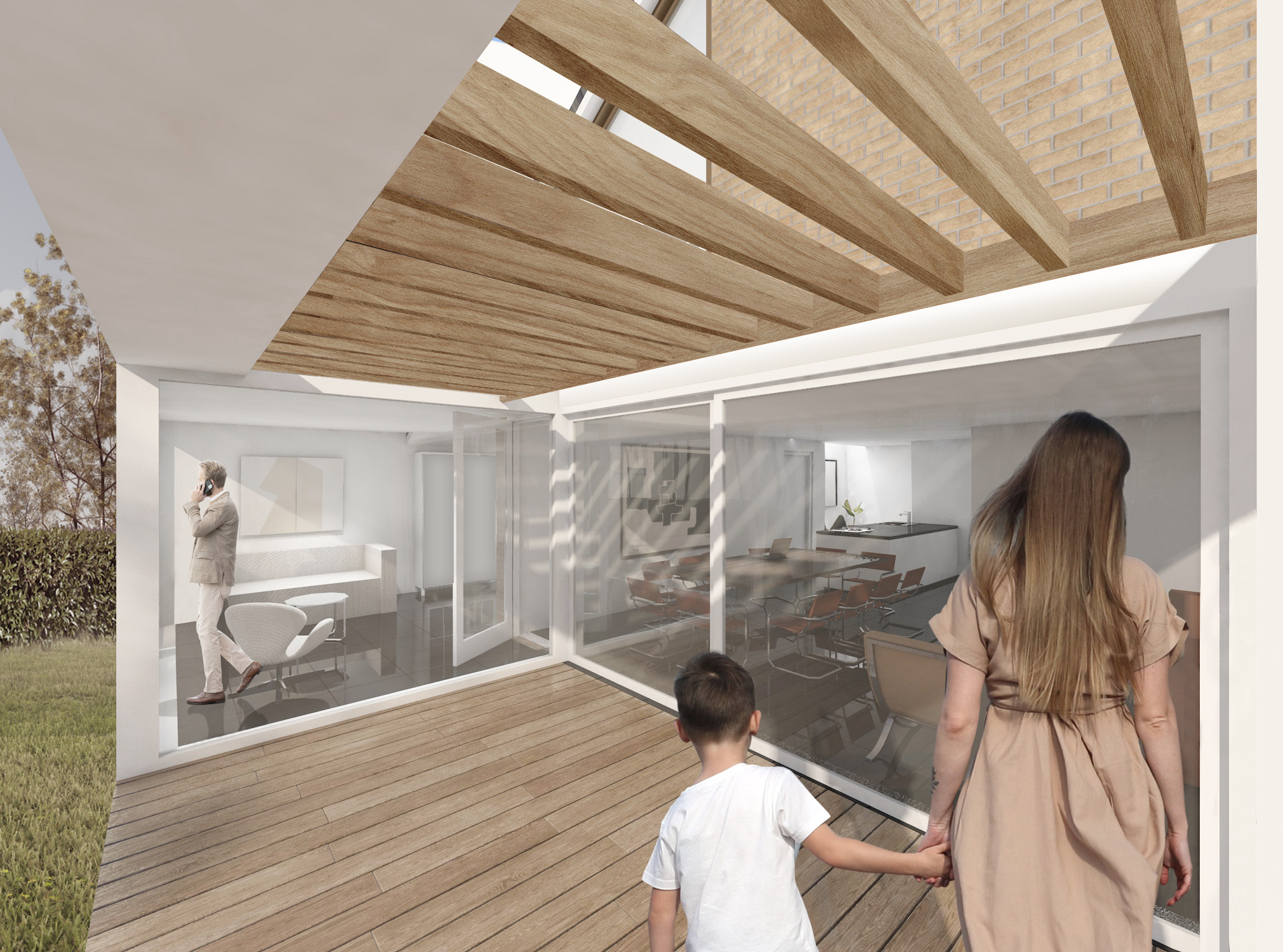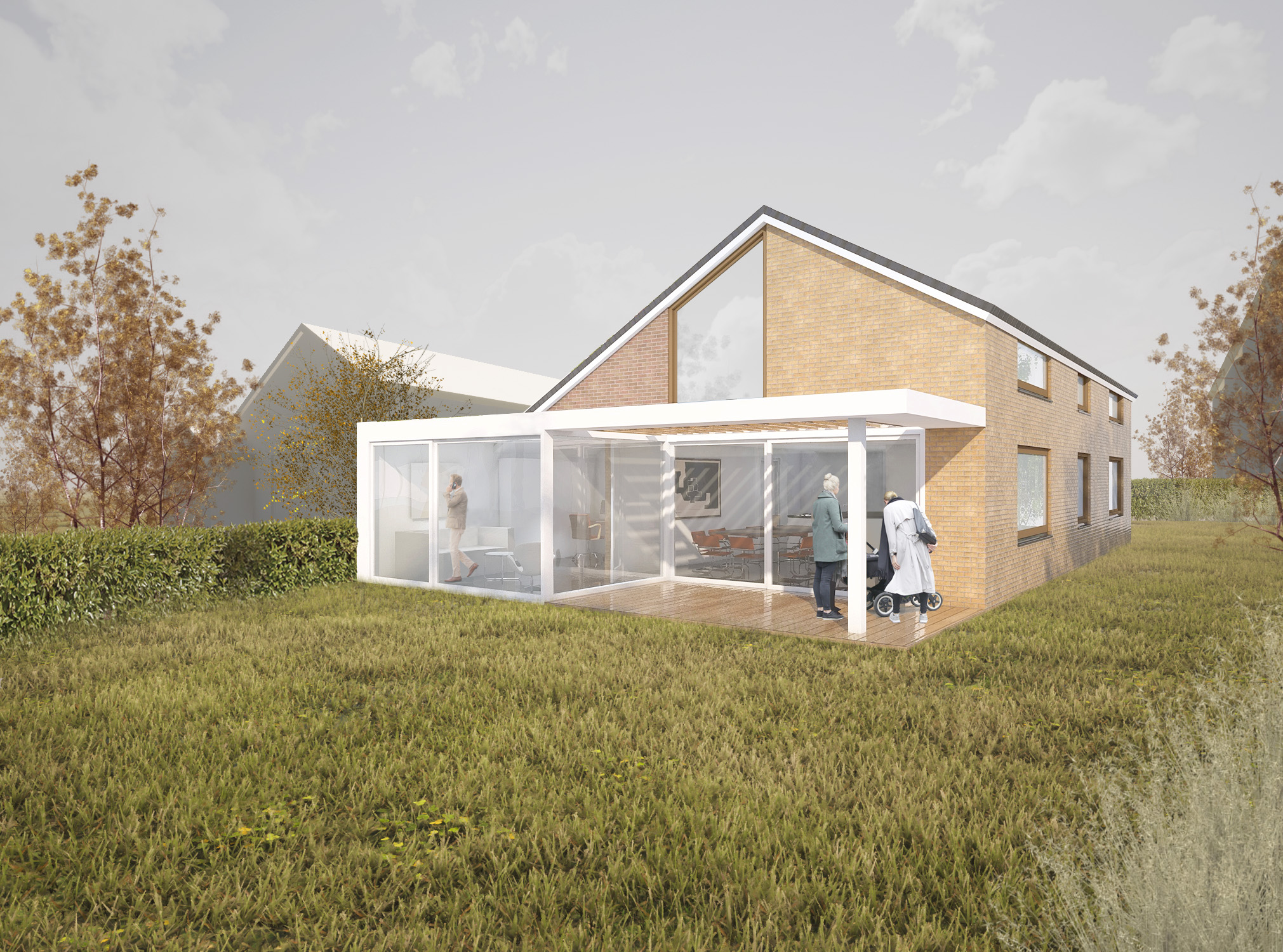Located in a residential neighbourhood in Abelendreef, this double-storey private family residence is designed to tie into the architectural language of its neighbouring buildings, while simultaneously achieving a distinctive character.


Located in a residential neighbourhood in Abelendreef, this double-storey private family residence is designed to tie into the architectural language of its neighbouring buildings, while simultaneously achieving a distinctive character.

