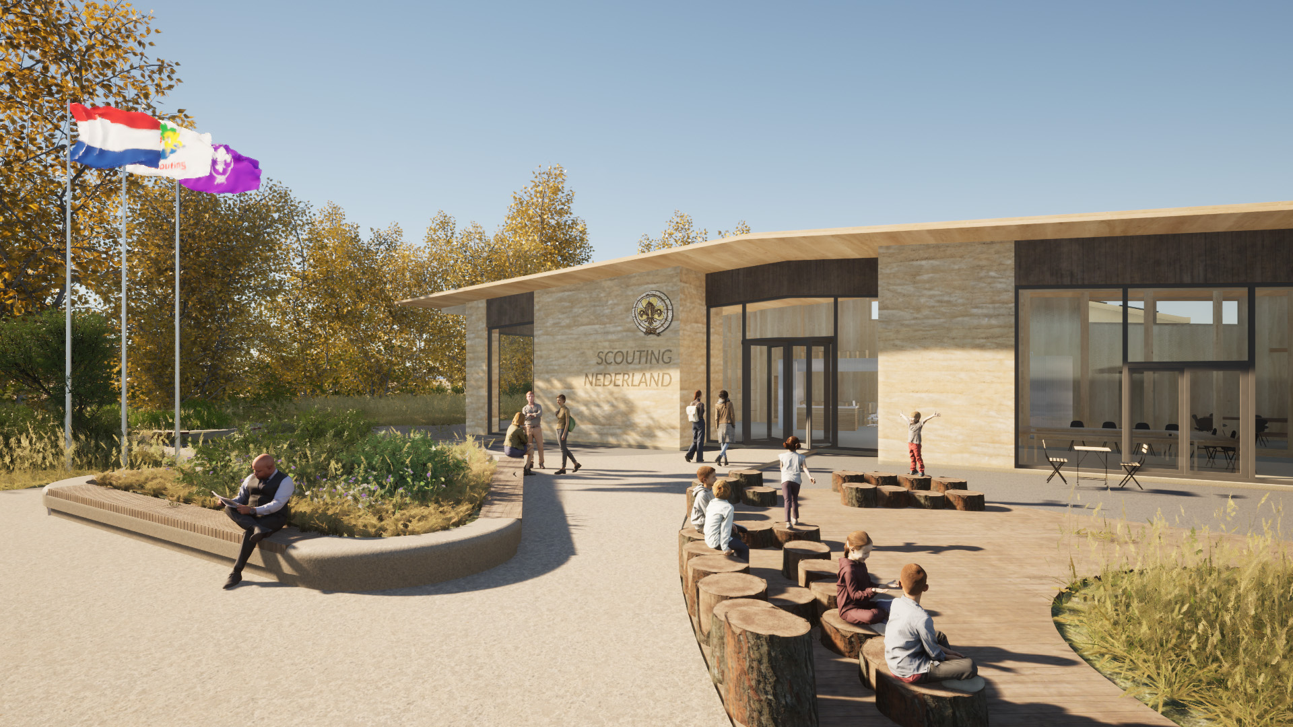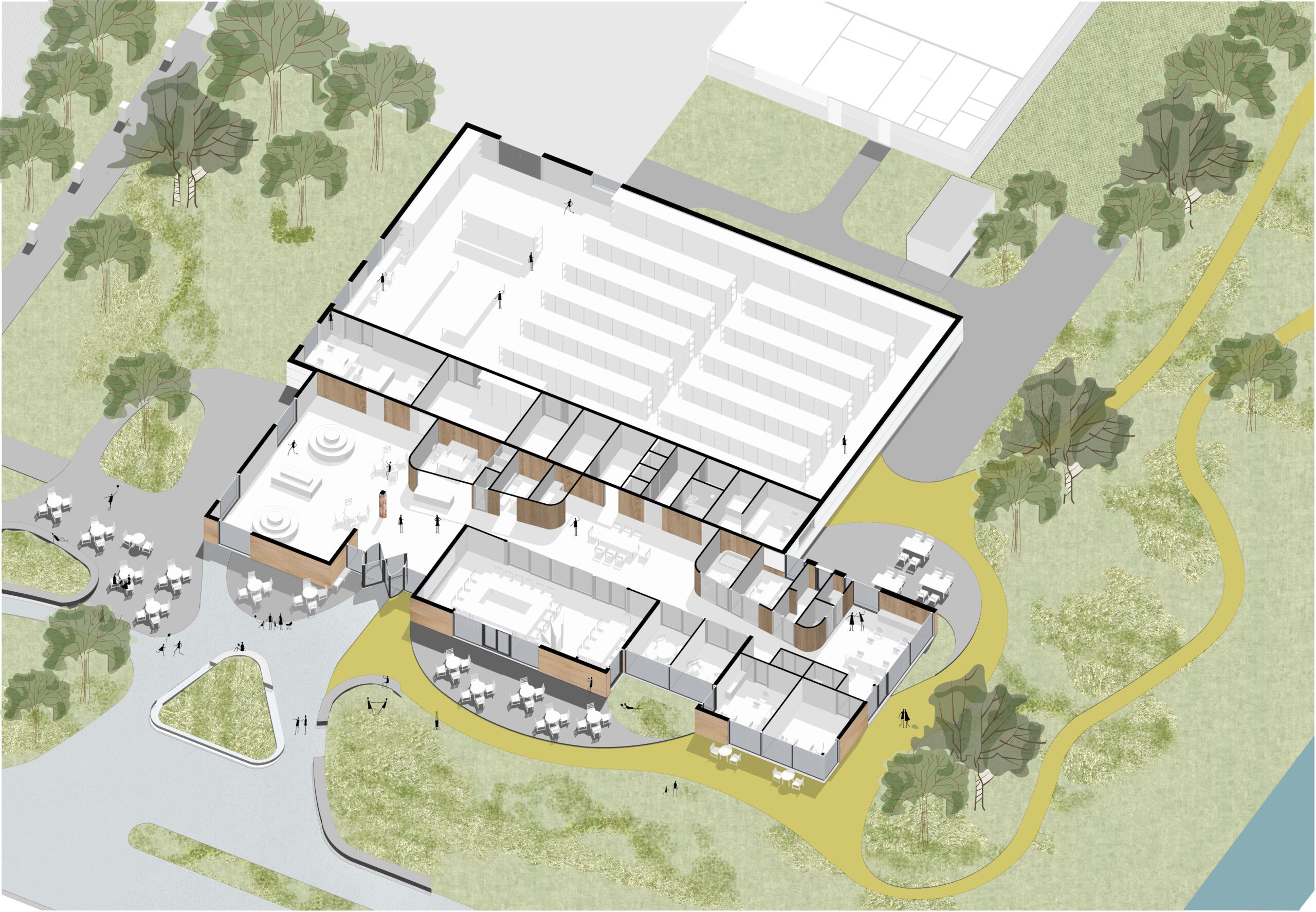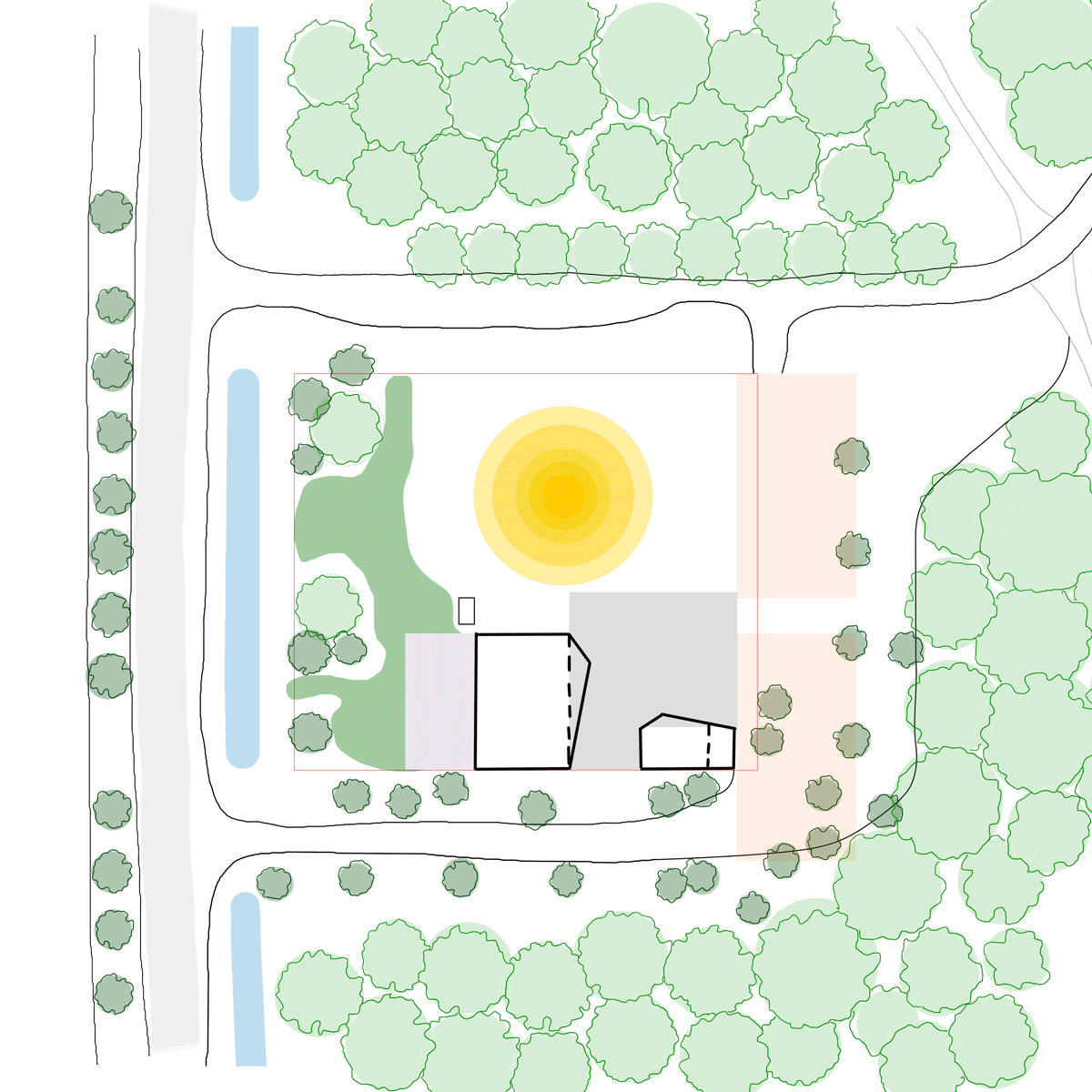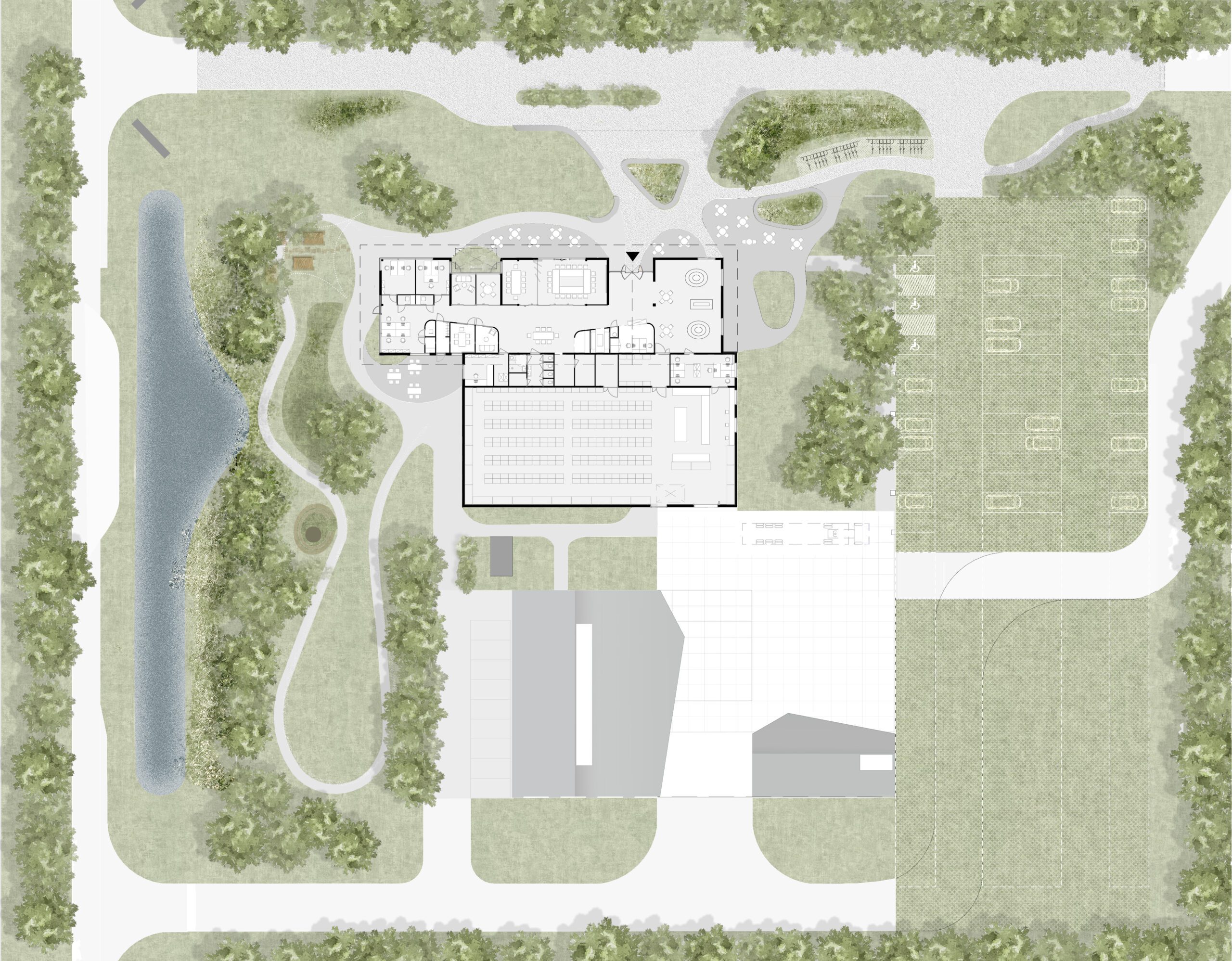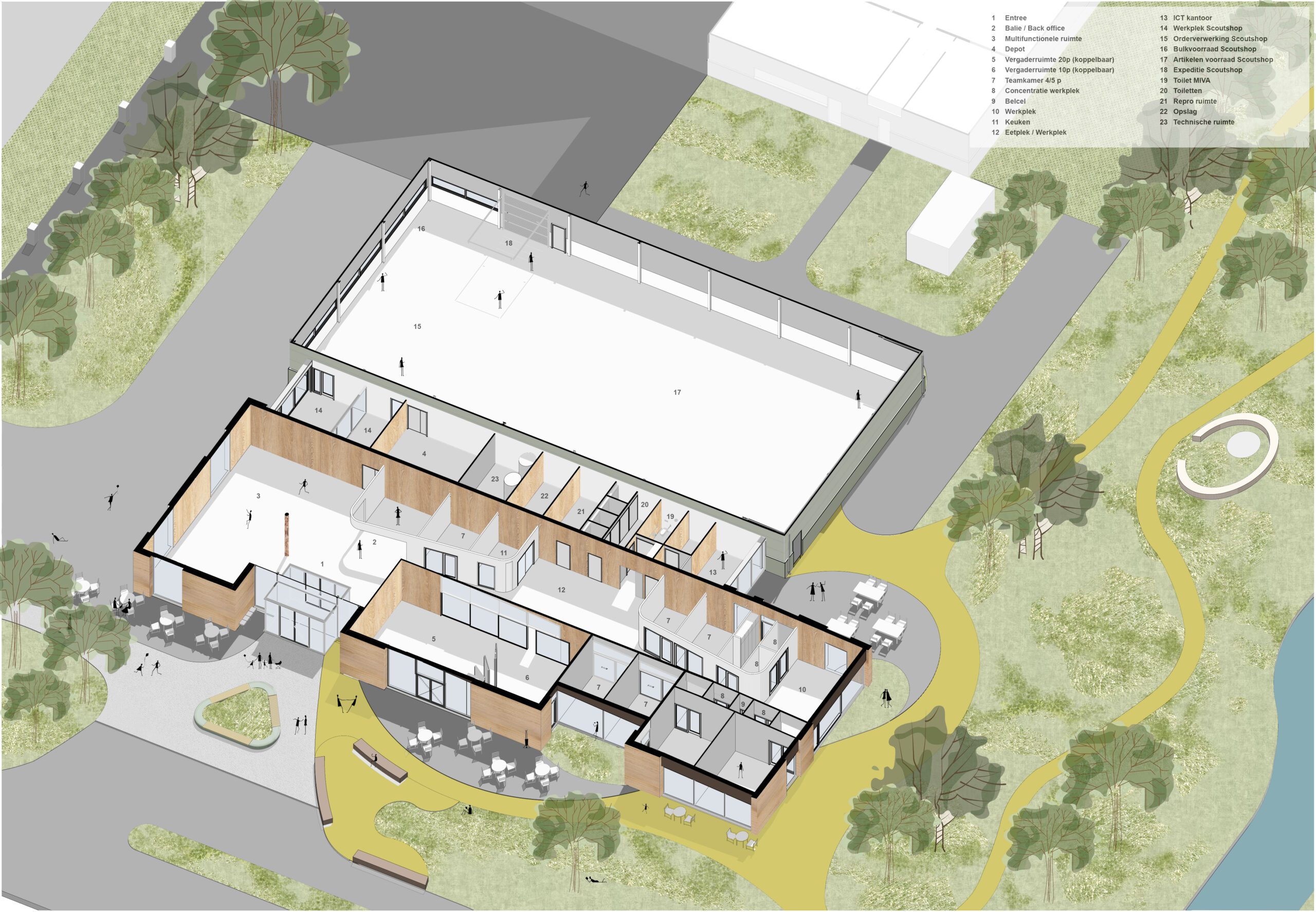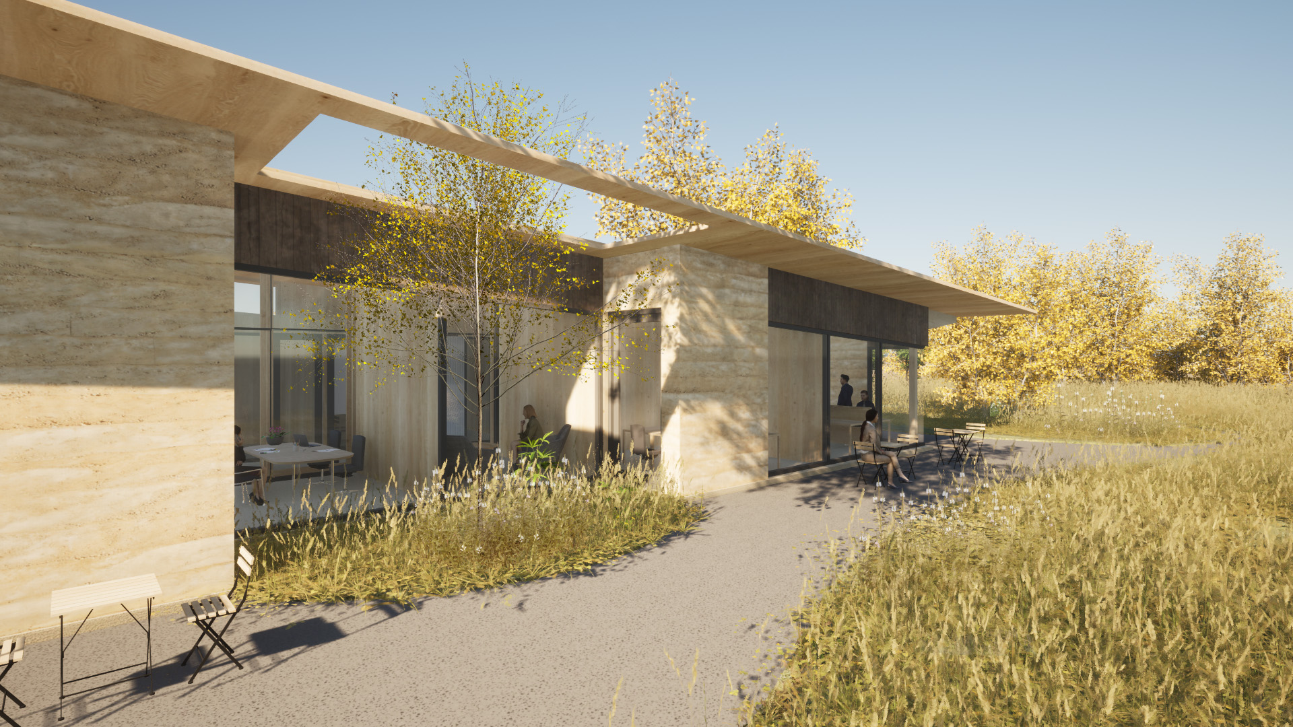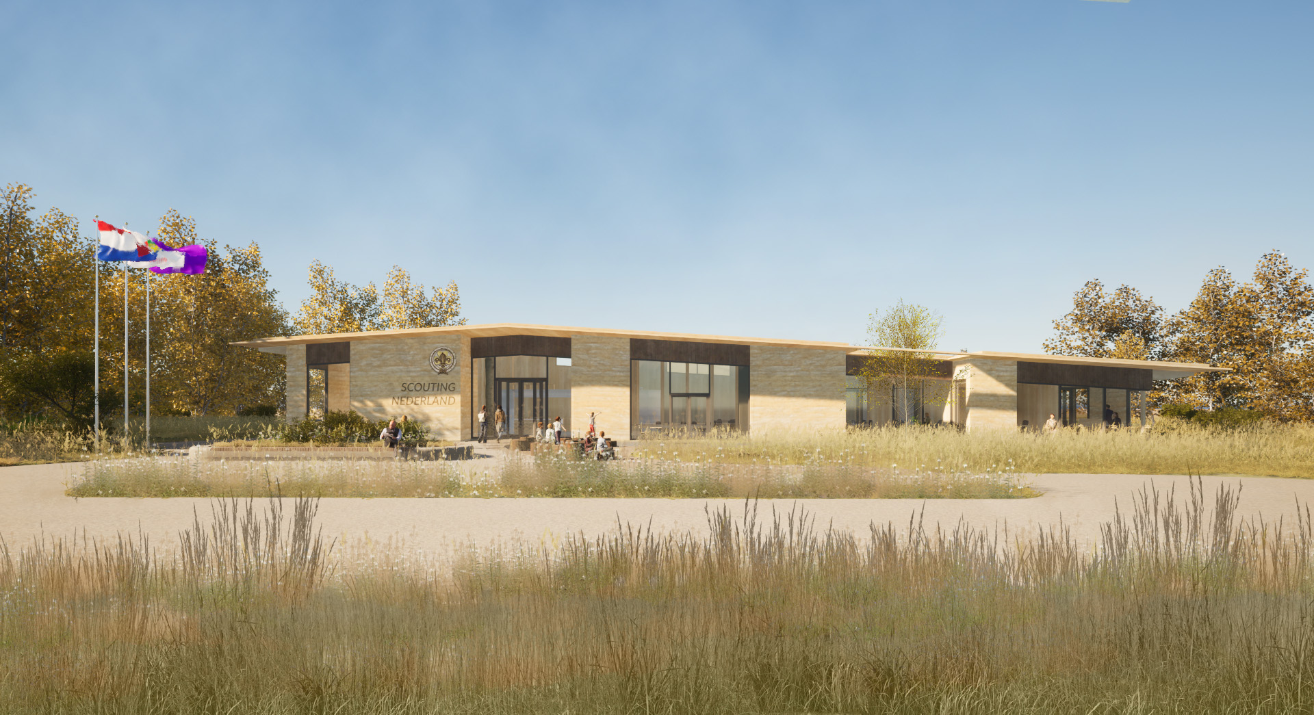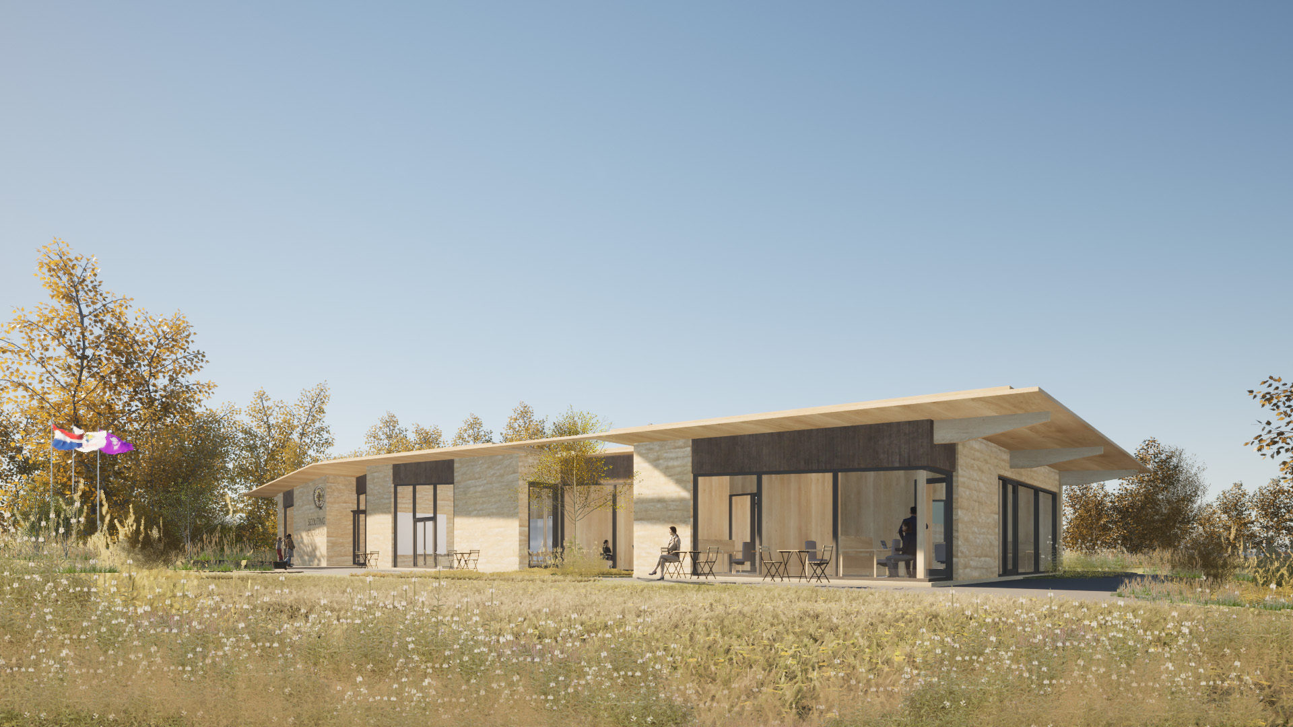Located along Nulderpad in Zeewolde, the Scouting Basecamp represents the first gateway to the Zeewolde Scouting Estate. Within the wider masterplan, the building marks the entrance to the Scouting Estate, complementing the existing Scouting landmarks and facilities in the area, including the Avonturenhuis, the two Sanitary pavilions and the Centraal Magazijn, adjacent to the site and designed by MOST Architecture in collaboration with TOMDAVID Architecten.
In addition to being an attractive and comfortable work and meeting place, the project serves as a calling card for the entire Scouting organisation on a national level: an inviting and accessible building, modest yet engaging.
Read More
